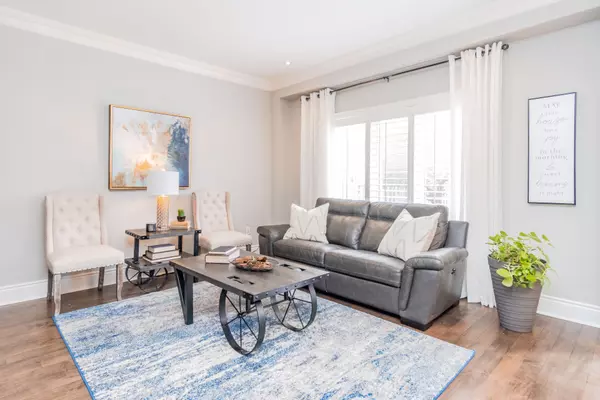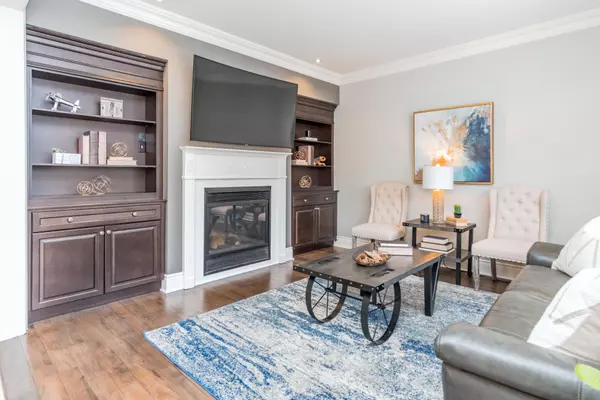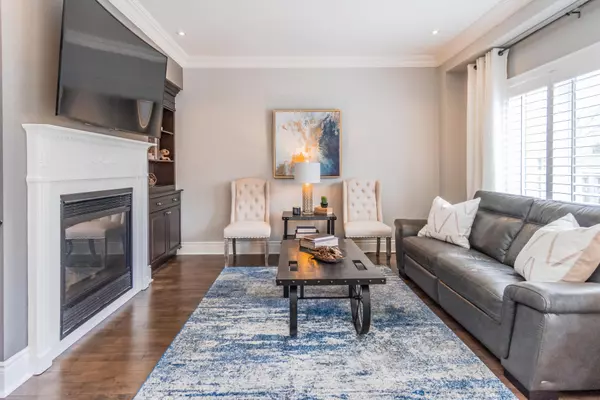For more information regarding the value of a property, please contact us for a free consultation.
390 Barber DR Halton, ON L7G 0A6
Want to know what your home might be worth? Contact us for a FREE valuation!

Our team is ready to help you sell your home for the highest possible price ASAP
Key Details
Sold Price $1,465,000
Property Type Single Family Home
Sub Type Detached
Listing Status Sold
Purchase Type For Sale
Approx. Sqft 3000-3500
MLS Listing ID W11822380
Sold Date 01/12/25
Style 2-Storey
Bedrooms 7
Annual Tax Amount $7,893
Tax Year 2024
Property Description
Welcome To 390 Barber Drive In Georgetown South. This Stunning Home Comes Fully Upgraded Top To Bottom. Double Door Entry, Upgraded Archways, Niches, Coffered Ceilings. B/I Cabinets & 2 Sided Gas Fireplace In Family Room. A Total Of **7 Bedrooms & 6 Bathrooms** Ideal For A Large Family. Fabulous Kitchen 36 " Wolfe Stove. Double Wall Ovens, Centre Island, Granite Counters, Over Sized Porcelain Tiles, Travertine Backsplash, W/O To Backyard Patio, 9 Ft Ceilings On Main. Pot Lights, Maple Flooring Combined W/ Porcelain Throughout Home. Maple Staircase W/ Rod Iron Pickets. Quartz Counter Tops In Every Bath, Upgraded Taps & Light Fixtures Throughout. No Carpet In Entire Home.
Location
Province ON
County Halton
Community Georgetown
Area Halton
Region Georgetown
City Region Georgetown
Rooms
Family Room Yes
Basement Finished, Separate Entrance
Kitchen 1
Separate Den/Office 2
Interior
Interior Features Carpet Free, In-Law Capability, Water Heater Owned, On Demand Water Heater, Built-In Oven
Cooling Central Air
Exterior
Parking Features Private
Garage Spaces 6.0
Pool None
Roof Type Asphalt Shingle
Lot Frontage 47.38
Lot Depth 109.28
Total Parking Spaces 6
Building
Foundation Concrete
Others
Senior Community Yes
Read Less
Managing Broker
+1(416) 300-8540 | admin@pitopi.com



