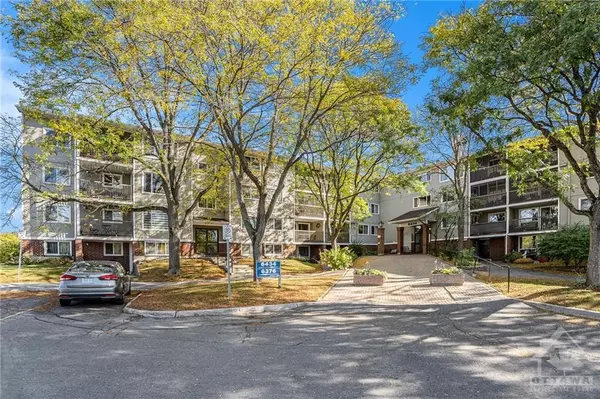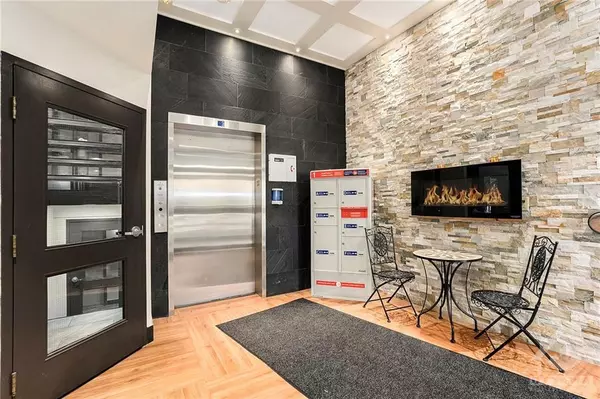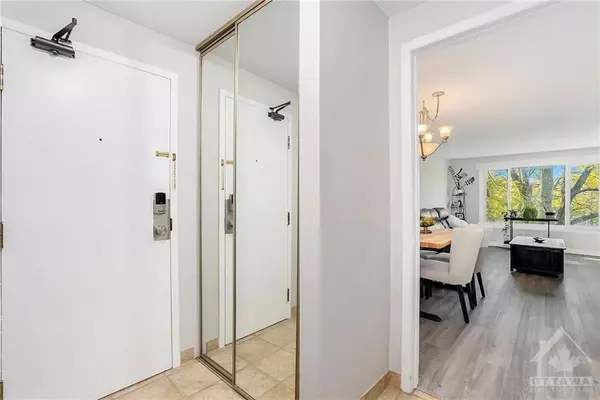For more information regarding the value of a property, please contact us for a free consultation.
6434 BILBERRY DR #314 Ottawa, ON K1C 4P5
Want to know what your home might be worth? Contact us for a FREE valuation!

Our team is ready to help you sell your home for the highest possible price ASAP
Key Details
Sold Price $333,500
Property Type Condo
Sub Type Condo Apartment
Listing Status Sold
Purchase Type For Sale
Approx. Sqft 800-899
MLS Listing ID X9521842
Sold Date 01/12/25
Style Apartment
Bedrooms 2
HOA Fees $496
Annual Tax Amount $1,885
Tax Year 2024
Property Description
LOCATION!! Unbeatable setting overlooking tranquil NCC land & the stunning Ottawa River! The sun-filled, south-facing, modernized END UNIT 2-bedroom, 2-bathroom condo boasts an open-concept living/dining area and a private balcony with breathtaking, serene views. One of few units in the building secluded with stair access directly to the outside, offering extra privacy and accessibility. Just steps to Metro, pharmacy, LCBO, LRT, & Place D'Orleans for all your essentials. Outdoor enthusiasts will love the surrounding trails for walking, biking, skiing, and riverfront sunsets! Quick access to transit, Costco, Gloucester Centre, Montfort Hospital, CMHC, NRC, CSIS, and downtown via Hwy 174. Perfect for empty nesters, first-time buyers, and investors! Move-in ready with fresh paint, REVAMPED kitchen featuring newer appliances, backsplash, tap, plus REFRESHED bathrooms w/glass shower doors, new vanities & LED mirror. Stylish waterproof/scratch-free vinyl floors, new hardware, NEW baseboard heaters & some NEW Decora smart light switches are automated controlled by smart thermostats & smart lighting and heating which complete the contemporary vibe. CONDO FEES: includes water. LAUNDRY & garbage on the same floor, ELEVATOR access. And so much more to see! Exclusive LOCKER #11 in the basement and PARKING #202. UTILITIES: HEAT & HYDRO: $100.00/mo. Attached to this listing is floor plan & complete feature sheet.. A status certificate available upon request. MAKE THIS HOME YOURS! CALL TODAY!
Location
Province ON
County Ottawa
Community 2003 - Orleans Wood
Area Ottawa
Zoning Res condo apartment
Region 2003 - Orleans Wood
City Region 2003 - Orleans Wood
Rooms
Family Room No
Basement None, None
Kitchen 1
Interior
Interior Features Unknown
Cooling None
Laundry Shared
Exterior
Parking Features Unknown
Garage Spaces 1.0
Amenities Available Visitor Parking
Roof Type Unknown
Exposure Unknown
Total Parking Spaces 1
Building
Foundation Concrete
Locker Exclusive
Others
Security Features Unknown
Pets Allowed Restricted
Read Less
Managing Broker
+1(416) 300-8540 | admin@pitopi.com



