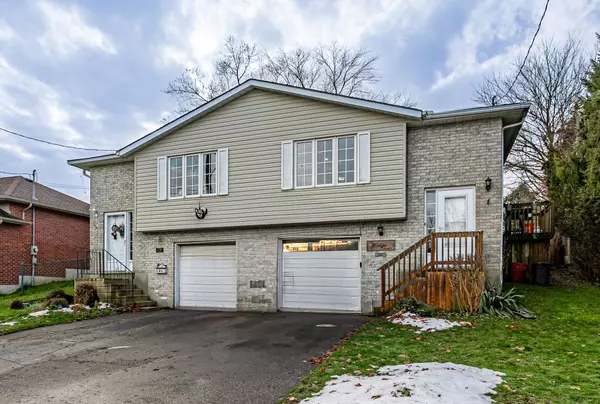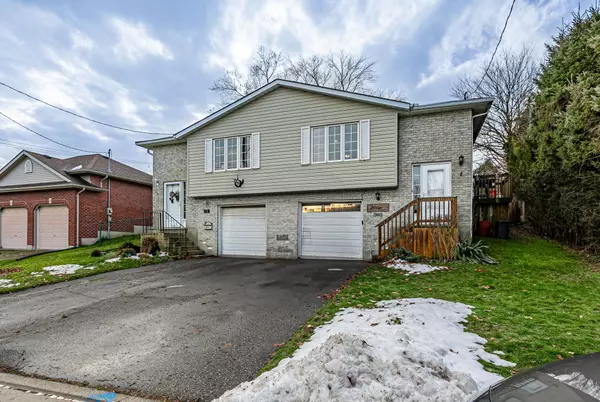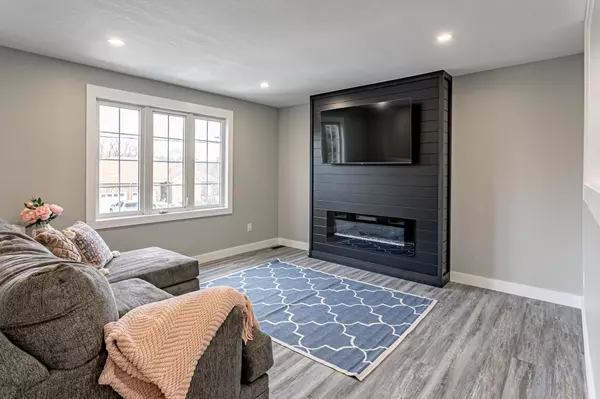For more information regarding the value of a property, please contact us for a free consultation.
174 Bond ST Ingersoll, ON N5C 3B1
Want to know what your home might be worth? Contact us for a FREE valuation!

Our team is ready to help you sell your home for the highest possible price ASAP
Key Details
Sold Price $507,420
Property Type Multi-Family
Sub Type Semi-Detached
Listing Status Sold
Purchase Type For Sale
Approx. Sqft 1500-2000
MLS Listing ID X11889326
Sold Date 12/28/24
Style Bungalow-Raised
Bedrooms 4
Annual Tax Amount $2,755
Tax Year 2024
Property Description
Welcome to 174 Bond Street in the charming town of Ingersoll. This bright and spacious semi detached raised bungalow is located on a quiet street, parking for 3 cars with an attached garage, 3 nice sized bedrooms and has been recently renovated with new flooring, paint and updated bathrooms. The large family room has a cozy electric fireplace and the eat-in kitchen has a great layout for friends and family to get together. Downstairs there is a rec room that has a separate entrance from the garage, ideal for entertaining or a potential in-law suite. Here there is also a 4th bedroom along with a bonus room which could be a den or office with a cheater ensuite to a 3 pce bathroom with standup shower. The fully fenced backyard offers tons of privacy and a large deck covered with a canopy and patio lights - perfect for your backyard BBQs. Furnace and A/C 2019, close to highway 401, schools, trails, shopping and other amenities. Book your private viewing today!
Location
Province ON
County Oxford
Area Oxford
Rooms
Family Room Yes
Basement Finished
Kitchen 1
Interior
Interior Features Water Purifier
Cooling Central Air
Exterior
Parking Features Private
Garage Spaces 3.0
Pool None
Roof Type Asphalt Shingle
Lot Frontage 32.64
Lot Depth 120.3
Total Parking Spaces 3
Building
Foundation Poured Concrete
Read Less
Managing Broker
+1(416) 300-8540 | admin@pitopi.com



