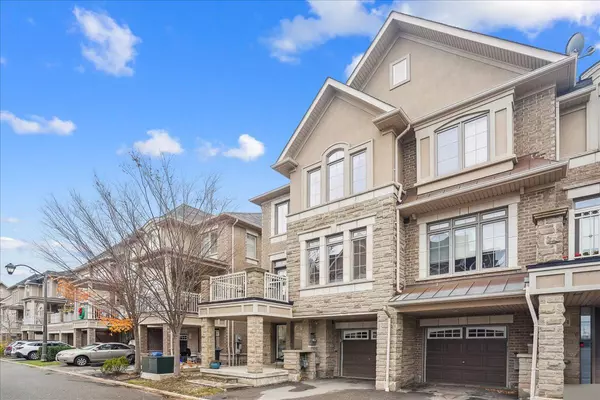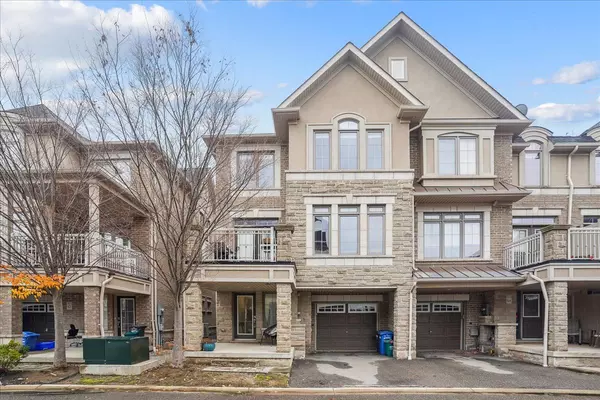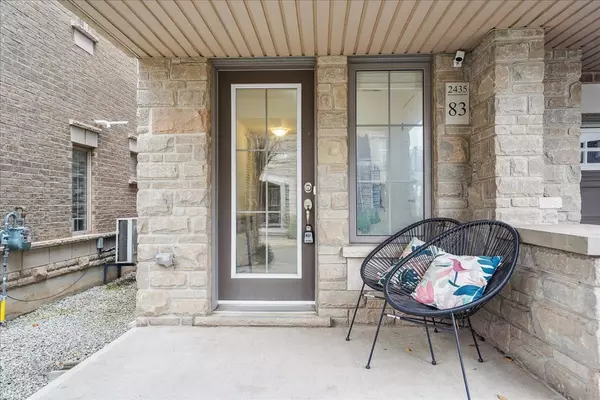For more information regarding the value of a property, please contact us for a free consultation.
2435 Greenwich DR #83 Oakville, ON L6M 0S4
Want to know what your home might be worth? Contact us for a FREE valuation!

Our team is ready to help you sell your home for the highest possible price ASAP
Key Details
Sold Price $3,000
Property Type Townhouse
Sub Type Att/Row/Townhouse
Listing Status Sold
Purchase Type For Sale
Approx. Sqft 1100-1500
MLS Listing ID W11048489
Sold Date 12/24/24
Style 3-Storey
Bedrooms 2
Property Description
Recently Updated Driftwood Model Townhouse. Located in a quiet, sought-after enclave of executive townhomes, this spacious 2-bedroom, 1.5-bathroom home offers 1,320 sq. ft. of well-appointed living space. This three-story unit features a private front porch, perfect for relaxing, and a welcoming foyer with closet space, laundry, and interior access to the garage.The Second level includes a bright open concept kitchen with custom cabinetry, stainless steel appliances, and a convenient Quartz counter & breakfast bar. The living and dining areas are flooded with natural light, offering large windows and a walkout through French doors to a private open-air terrace ideal for entertaining or BBQs.On the third floor, you will find the spacious primary suite with walk in closet and a generous sized 2nd bedroom. The Updated 4 pc bathroom and a a versatile space that can be used for an office. Located just minutes from shopping, public transit, schools, and the new Oakville Hospital, this home is perfectly positioned for convenience.
Location
Province ON
County Halton
Community West Oak Trails
Area Halton
Region West Oak Trails
City Region West Oak Trails
Rooms
Family Room No
Basement None
Kitchen 1
Interior
Interior Features Auto Garage Door Remote, Central Vacuum, Water Heater
Cooling Central Air
Laundry Laundry Closet
Exterior
Exterior Feature Deck
Parking Features Private
Garage Spaces 2.0
Pool None
Roof Type Asphalt Shingle
Total Parking Spaces 2
Building
Foundation Concrete
Read Less

Managing Broker
+1(416) 300-8540 | admin@pitopi.com



