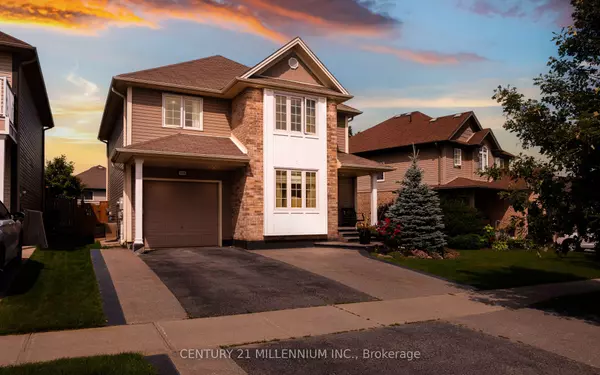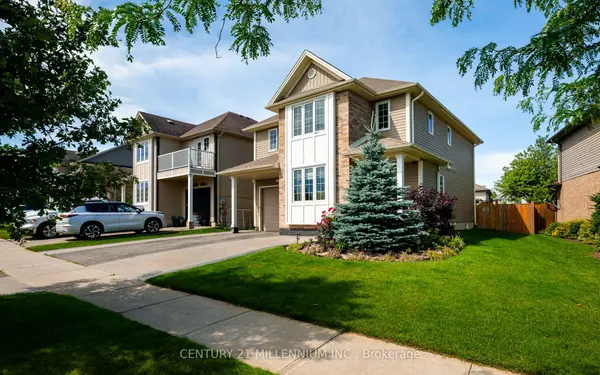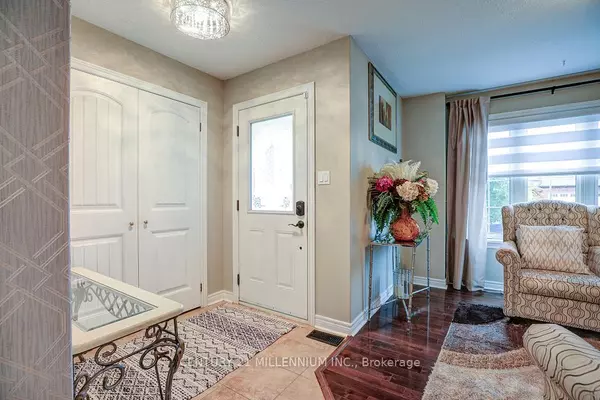For more information regarding the value of a property, please contact us for a free consultation.
108 Silk DR Shelburne, ON L9V 3E2
Want to know what your home might be worth? Contact us for a FREE valuation!

Our team is ready to help you sell your home for the highest possible price ASAP
Key Details
Sold Price $840,000
Property Type Single Family Home
Sub Type Detached
Listing Status Sold
Purchase Type For Sale
Approx. Sqft 2000-2500
MLS Listing ID X9395936
Sold Date 12/23/24
Style 2-Storey
Bedrooms 5
Annual Tax Amount $4,744
Tax Year 2024
Property Description
Looking for a stunning detached home with added income to help offset your mortgage? Look no further than this 2,171 sq. ft. beauty, offering 4 bedrooms and 4 bathrooms, including a 900 sq. ft. finished basement with its own separate entrance, laundry, a bedroom featuring an egress window, and a large 4-piece bathroom. It's perfect for potential rental or guest suite. Step into the brand-new kitchen, complete with a sleek quartz countertop and a natural stone backsplash that exudes modern elegance. This home is perfect for entertaining, with an oversized deck that overlooks meticulously maintained landscaping, a cozy fire pit for gathering, and a garden shed for extra storage keeping your spacious garage clutter-free. For parking, you'll love the oversized driveway, offering space for up to 5 vehicles. All of this is within a 5-minute walk from both Centre Dufferin High School and Hyland Heights Elementary, making it a perfect home for families.
Location
Province ON
County Dufferin
Community Shelburne
Area Dufferin
Region Shelburne
City Region Shelburne
Rooms
Family Room Yes
Basement Finished, Apartment
Kitchen 2
Separate Den/Office 1
Interior
Interior Features Water Heater, In-Law Suite, Carpet Free, Accessory Apartment
Cooling Central Air
Exterior
Exterior Feature Porch, Landscaped, Deck
Parking Features Private
Garage Spaces 5.0
Pool None
Roof Type Asphalt Shingle
Total Parking Spaces 5
Building
Foundation Concrete
Read Less

Managing Broker
+1(416) 300-8540 | admin@pitopi.com



