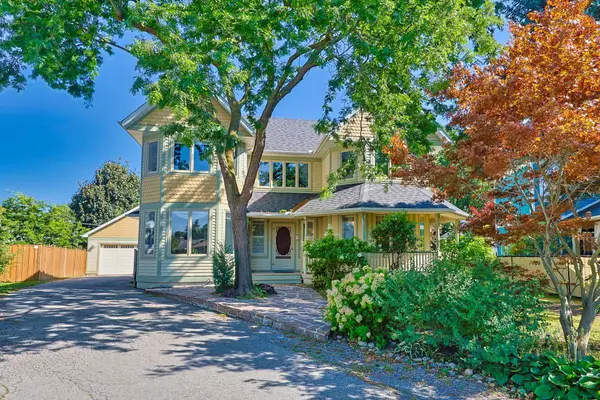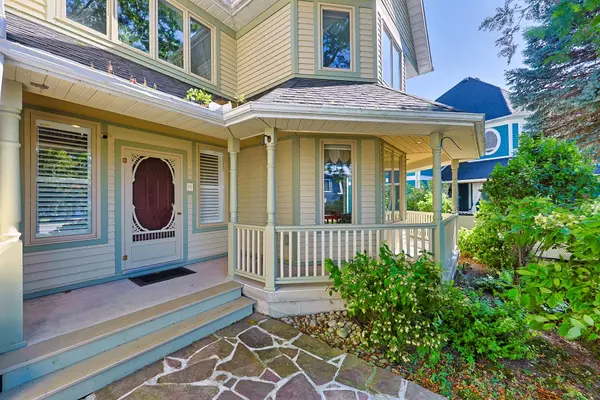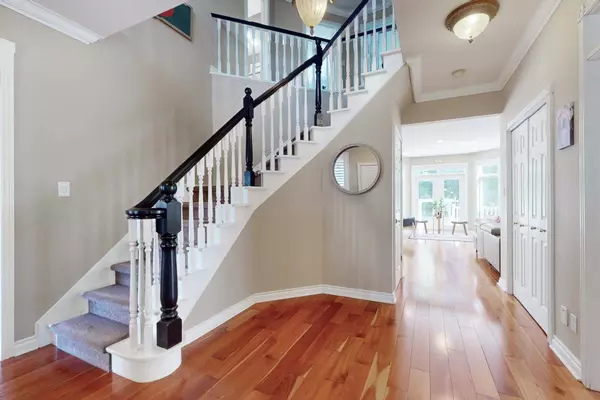For more information regarding the value of a property, please contact us for a free consultation.
115 Christena CRES Ajax, ON L1S 6A4
Want to know what your home might be worth? Contact us for a FREE valuation!

Our team is ready to help you sell your home for the highest possible price ASAP
Key Details
Sold Price $1,600,000
Property Type Single Family Home
Sub Type Detached
Listing Status Sold
Purchase Type For Sale
MLS Listing ID E9390416
Sold Date 12/23/24
Style 2-Storey
Bedrooms 5
Annual Tax Amount $11,292
Tax Year 2024
Property Description
Welcome to 115 Christena Crescent! Impressively Stunning Fourteen Estate Custom Built Victorian Home In Desirable Pickering Village With Private In Ground Pool & Legal Auxiliary Apartment.Perfectly Designed For Entertaining, Secluded Resort Style Backyard With Pool, Pond, Bridge, Water Fall Feature & Heavily Treed Pie Shaped Lot With Outdoor Kitchen, . This exquisite 4+1 bedroom, 4 bathroom home is situated in a highly sought-after neighborhood ,With apprx 3,300 square feet of living space, plus a fully finished basement with separate entrance.Meticulously maintained, this home reflects true pride of ownership. The main floor features a spacious family room with fireplace, perfect for relaxation and entertainment along with a formal dining room, a vaulted living room, and a main floor large office. Huge kitchen with breakfast bar and plenty of cupboards and counter space. offering convenient access to schools, shopping, parks, and trails.Oversized Heated Garage Features A Loft/Studio.
Location
Province ON
County Durham
Community Central West
Area Durham
Region Central West
City Region Central West
Rooms
Family Room Yes
Basement Apartment, Separate Entrance
Kitchen 2
Separate Den/Office 1
Interior
Interior Features Built-In Oven, Sump Pump
Cooling Central Air
Exterior
Parking Features Private
Garage Spaces 12.0
Pool Inground
Roof Type Asphalt Shingle
Total Parking Spaces 12
Building
Lot Description Irregular Lot
Foundation Unknown
Others
Senior Community Yes
Read Less

Managing Broker
+1(416) 300-8540 | admin@pitopi.com



