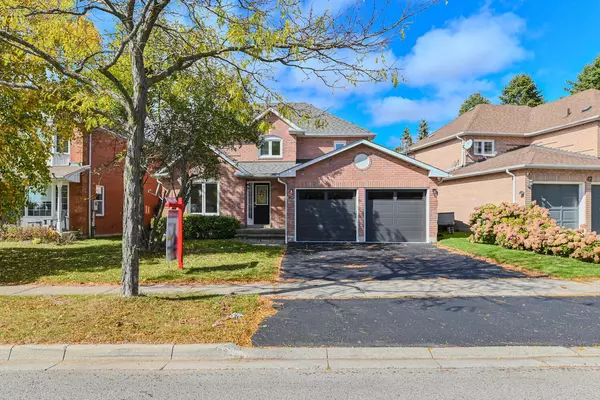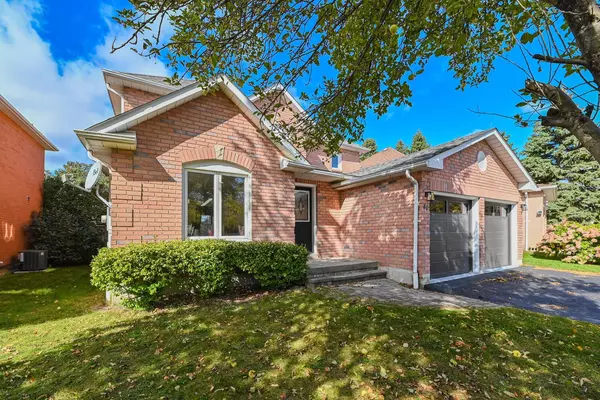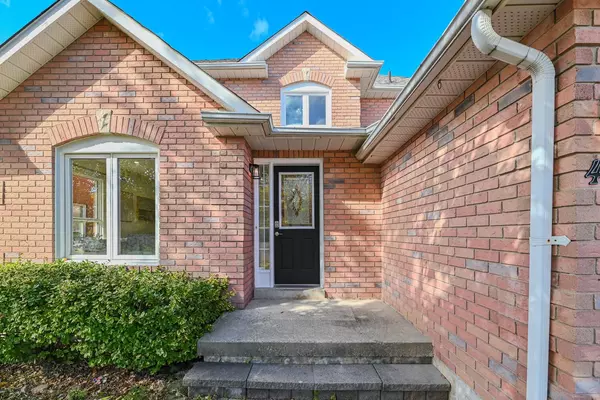For more information regarding the value of a property, please contact us for a free consultation.
40 Eric Clarke DR Whitby, ON L1R 2H7
Want to know what your home might be worth? Contact us for a FREE valuation!

Our team is ready to help you sell your home for the highest possible price ASAP
Key Details
Sold Price $995,000
Property Type Single Family Home
Sub Type Detached
Listing Status Sold
Purchase Type For Sale
MLS Listing ID E11898531
Sold Date 12/23/24
Style 2-Storey
Bedrooms 4
Annual Tax Amount $6,630
Tax Year 2024
Property Description
Stunning Recently Renovated 3 + 1 Bedroom, 3 Bathroom Detached Home Backing onto Eric Clarke Park in a Sought-After Neighborhood This beautiful home features fresh paint and hardwood flooring throughout the main level. The spacious kitchen boasts elegant granite countertops and stainless steel appliances, while the separate dining and living areas provide ample space for entertaining. Enjoy the abundant natural light that fills this lovely home, complemented by a stunning curved staircase. Two brand new bathrooms include a luxurious standing shower in the master suite. Step outside to a large deck overlooking a generous premium lot, perfect for outdoor gatherings and direct access to the park. Located in an excellent school district, this home offers convenient access to public transit, parks, shopping, and amenities. The finished basement awaits your personal touch, making this property a perfect blend of comfort and potential
Location
Province ON
County Durham
Community Rolling Acres
Area Durham
Region Rolling Acres
City Region Rolling Acres
Rooms
Family Room Yes
Basement Finished
Kitchen 1
Separate Den/Office 1
Interior
Interior Features Other
Cooling Central Air
Exterior
Parking Features Private
Garage Spaces 4.0
Pool None
Roof Type Other
Total Parking Spaces 4
Building
Lot Description Irregular Lot
Foundation Other
Others
Senior Community Yes
Read Less

Managing Broker
+1(416) 300-8540 | admin@pitopi.com



