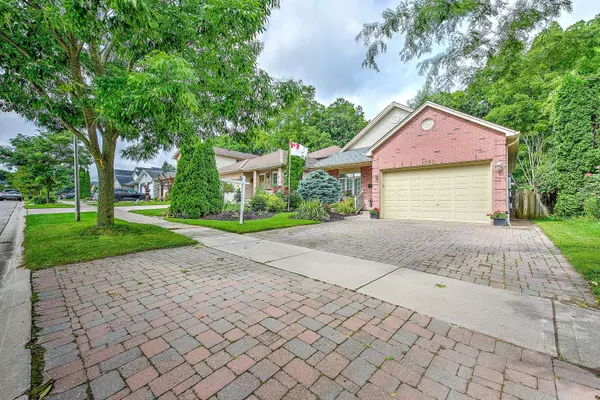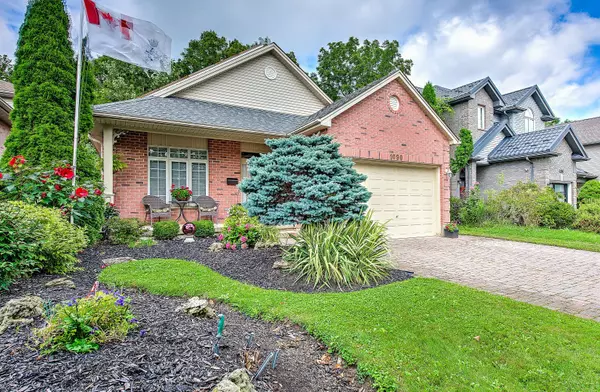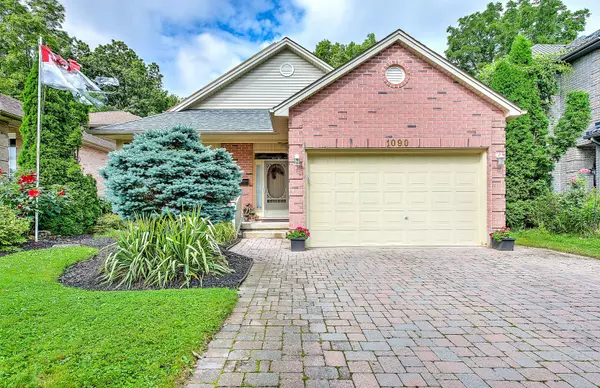For more information regarding the value of a property, please contact us for a free consultation.
1090 Shelborne PL London, ON N5Z 5C1
Want to know what your home might be worth? Contact us for a FREE valuation!

Our team is ready to help you sell your home for the highest possible price ASAP
Key Details
Sold Price $715,000
Property Type Single Family Home
Sub Type Detached
Listing Status Sold
Purchase Type For Sale
Approx. Sqft 2000-2500
MLS Listing ID X10431752
Sold Date 12/23/24
Style Backsplit 4
Bedrooms 3
Annual Tax Amount $4,687
Tax Year 2024
Property Description
Backing onto forest right in the city! This stunning 3-bedroom, 3-bathroom backsplit is a rare find, offering unparalleled privacy as it backs directly onto a serene ravine. Imagine waking up to the peaceful sounds of nature right in your backyard. Step inside to discover a spacious layout with soaring high ceilings that create an airy, open feel throughout the home. The expansive living area flows seamlessly into the dining room and kitchen, making it perfect for entertaining or relaxing with family. Each of the three generous bedrooms provides ample space for comfort, while the three bathrooms ensure convenience! With abundant square footage, this home offers endless possibilities for customization. Whether you're looking for a quiet retreat or a space to host gatherings, this property delivers. The combination of privacy, space, and natural beauty makes this a truly special place to call home. **BONUS** - This home also features professionally installed solar panels with a current Feed in Tariff (FIT) contract in place until 2030. The panels have generated approximately $4000-$4500/ year for the current owners under this contract and it is transferrable! Don't miss out on this rare opportunity schedule a viewing today!
Location
Province ON
County Middlesex
Community South J
Area Middlesex
Region South J
City Region South J
Rooms
Family Room Yes
Basement Finished, Finished with Walk-Out
Kitchen 1
Interior
Interior Features Auto Garage Door Remote
Cooling Central Air
Fireplaces Number 1
Fireplaces Type Natural Gas, Family Room
Exterior
Exterior Feature Patio, Backs On Green Belt, Landscaped, Privacy
Parking Features Private
Garage Spaces 3.5
Pool None
View Trees/Woods, Park/Greenbelt, Forest
Roof Type Asphalt Shingle,Solar
Total Parking Spaces 3
Building
Foundation Poured Concrete
Read Less

Managing Broker
+1(416) 300-8540 | admin@pitopi.com



