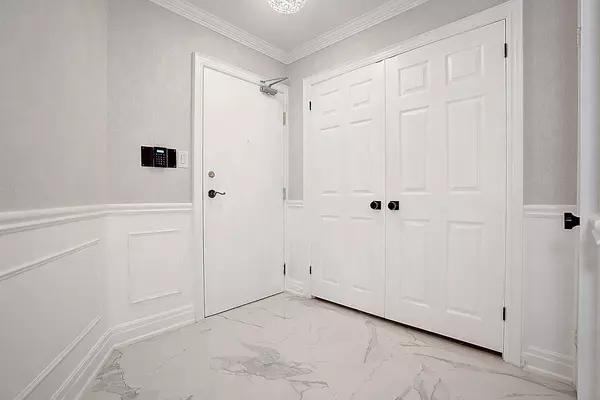For more information regarding the value of a property, please contact us for a free consultation.
85 Skymark DR #2204 Toronto C15, ON M2H 3P2
Want to know what your home might be worth? Contact us for a FREE valuation!

Our team is ready to help you sell your home for the highest possible price ASAP
Key Details
Sold Price $1,452,000
Property Type Condo
Sub Type Condo Apartment
Listing Status Sold
Purchase Type For Sale
Approx. Sqft 2000-2249
MLS Listing ID C11888643
Sold Date 12/23/24
Style Apartment
Bedrooms 2
HOA Fees $1,805
Annual Tax Amount $4,341
Tax Year 2024
Property Description
We are delighted to present this exceptional property, offering approximately 2,200 square feet of luxury living. This "bungalow in the sky" has been extensively remodelled with thousands of dollars invested in renovations, resulting in a truly modern and elegant home.The property features smooth ceilings, a custom-designed, one-of-a-kind wall units, build in fierplace and breathtaking views of the city. The oversized custom kitchen is equipped with built-in stainless steel appliances, while engineered laminade flooring runs throughout. Every detail has been meticulously redesigned to create a stunning and sophisticated living experience, making this property an absolute must-see.Ideal for those seeking to downsize without compromising on luxury, the spacious living room features floor-to-ceiling windows and a walkout to a private balconyperfect for enjoying spectacular sunset views. Residents can enjoy an array of building amenities, including a golf practice area, a party room with billiards, a library, and more.Conveniently located just steps from TTC transit, grocery stores, shopping, parks, and trails, the property also offers easy access to Seneca College, A.Y. Jackson Secondary School, Highway 404/401, Fairview Mall, and North York General Hospital.Dont miss this opportunity to own a beautifully remodelled home where no expense has been spared.
Location
Province ON
County Toronto
Community Hillcrest Village
Area Toronto
Region Hillcrest Village
City Region Hillcrest Village
Rooms
Family Room No
Basement None
Kitchen 1
Interior
Interior Features Carpet Free
Cooling Central Air
Laundry Laundry Closet
Exterior
Parking Features Underground
Garage Spaces 1.0
Amenities Available Concierge, Exercise Room, Indoor Pool, Outdoor Pool, Squash/Racquet Court, Visitor Parking
Total Parking Spaces 1
Building
Locker Owned
Others
Senior Community Yes
Pets Allowed Restricted
Read Less

Managing Broker
+1(416) 300-8540 | admin@pitopi.com



