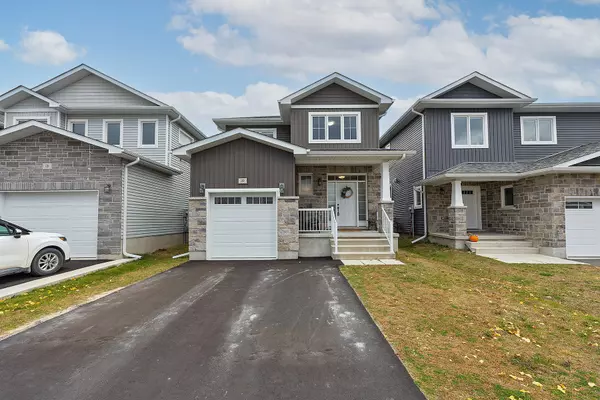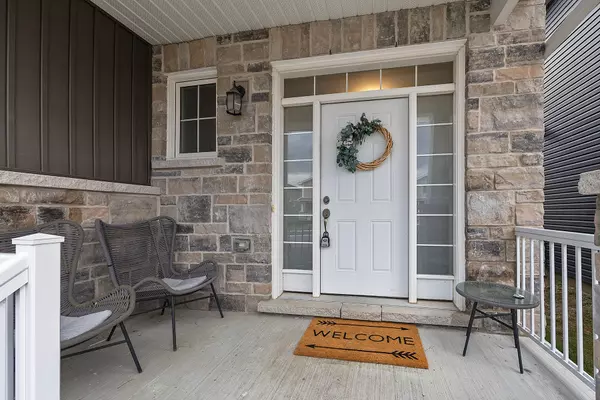For more information regarding the value of a property, please contact us for a free consultation.
119 Hazlett ST Loyalist, ON K0H 1G0
Want to know what your home might be worth? Contact us for a FREE valuation!

Our team is ready to help you sell your home for the highest possible price ASAP
Key Details
Sold Price $650,000
Property Type Single Family Home
Sub Type Detached
Listing Status Sold
Purchase Type For Sale
Approx. Sqft 2000-2500
MLS Listing ID X10426118
Sold Date 12/23/24
Style 2-Storey
Bedrooms 4
Annual Tax Amount $5,561
Tax Year 2024
Property Description
This bright and spacious 4-bedroom home is situated in the family-friendly Lakeside Ponds neighbourhood of Amherstview. Originally built by Brookland Fine Homes, this home offers over 2,100 sq. ft. of thoughtfully designed living space. The welcoming foyer with tile flooring provides access to the attached single garage and a convenient two-piece powder room. The open-concept main floor includes a peninsula kitchen with an extended breakfast bar, a dining area with patio doors leading to the fully fenced backyard, and a large great room with 9' ceilings and pot lighting. Upstairs, you'll find a generous primary bedroom with an oversized walk-in closet, a luxurious 5-piece ensuite along with two well-sized secondary bedrooms and a main bath. In addition, the fully finished basement includes a recreation room, a fourth bedroom, a laundry room, and a half bathroom. This home is truly move-in ready!
Location
Province ON
County Lennox & Addington
Community Amherstview
Area Lennox & Addington
Region Amherstview
City Region Amherstview
Rooms
Family Room Yes
Basement Finished, Full
Kitchen 1
Separate Den/Office 1
Interior
Interior Features Air Exchanger, Floor Drain, Storage, Water Heater
Cooling Central Air
Exterior
Exterior Feature Porch
Parking Features Private Double
Garage Spaces 5.0
Pool None
Roof Type Asphalt Shingle
Total Parking Spaces 5
Building
Foundation Concrete
Read Less

Managing Broker
+1(416) 300-8540 | admin@pitopi.com



