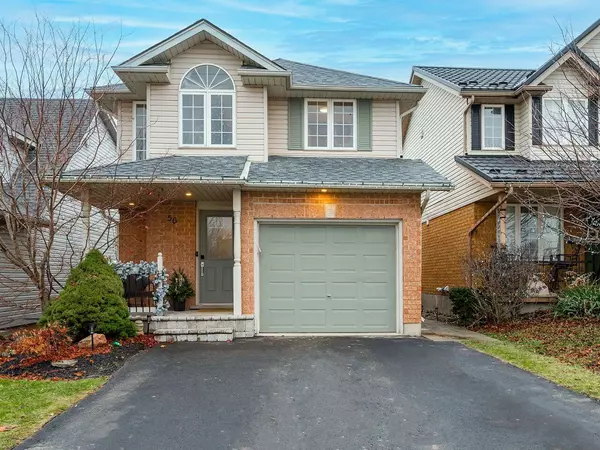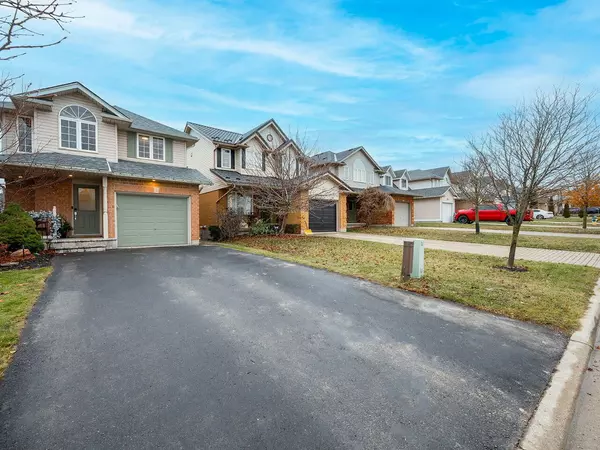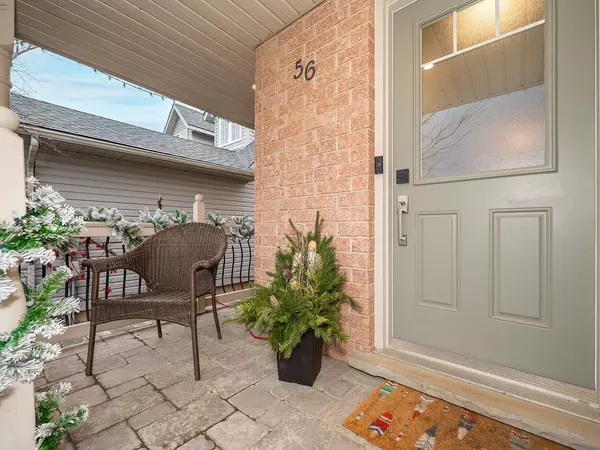For more information regarding the value of a property, please contact us for a free consultation.
56 Cedarvale AVE Guelph, ON N1E 6Y3
Want to know what your home might be worth? Contact us for a FREE valuation!

Our team is ready to help you sell your home for the highest possible price ASAP
Key Details
Sold Price $820,000
Property Type Single Family Home
Sub Type Detached
Listing Status Sold
Purchase Type For Sale
Approx. Sqft 1100-1500
MLS Listing ID X11890939
Sold Date 12/23/24
Style 2-Storey
Bedrooms 3
Annual Tax Amount $4,262
Tax Year 2024
Property Description
Beautiful 3-bedroom, 2-bathroom detached home nestled on a quiet family-friendly street in the Grange Road community of Guelph. This beautifully maintained property offers a bright, open-concept living space with large windows flooding the home with natural light. The main level offers trendy wide-plank laminate flooring & pot lights. Updated eat-in kitchen features modern appliances, ample cabinetry, and a walkout to a private backyard, perfect for entertaining guests. Upstairs, you'll find three spacious bedrooms with generous closet space and a fully renovated 4-piece bathroom. The fully finished lower level offers additional living space and large windows ensuring a blend of comfort and convenience. 4pc Bathroom Renovation 2022. Roof 2019. Furnace 2017. Laundry Renovation 2022. In close proximity to parks, schools, the University of Guelph, shopping, and transit, this home is ideal for first-time buyers, commuters, or the growing family!
Location
Province ON
County Wellington
Community Grange Hill East
Area Wellington
Zoning RES
Region Grange Hill East
City Region Grange Hill East
Rooms
Family Room No
Basement Full, Finished
Kitchen 1
Interior
Interior Features Other
Cooling Central Air
Exterior
Exterior Feature Landscaped, Porch, Privacy
Parking Features Private Double
Garage Spaces 5.0
Pool None
View Clear, Garden
Roof Type Asphalt Shingle
Total Parking Spaces 5
Building
Foundation Poured Concrete
Others
Security Features Smoke Detector
Read Less

Managing Broker
+1(416) 300-8540 | admin@pitopi.com



