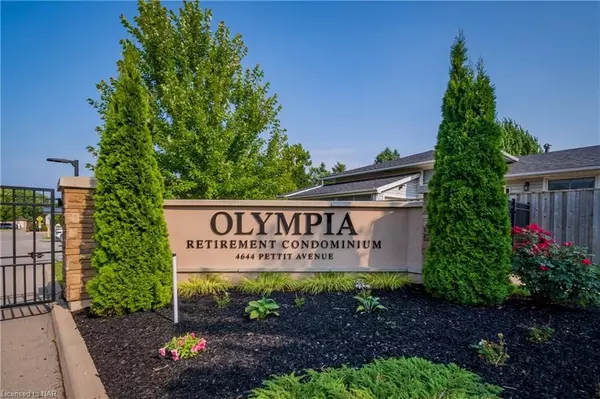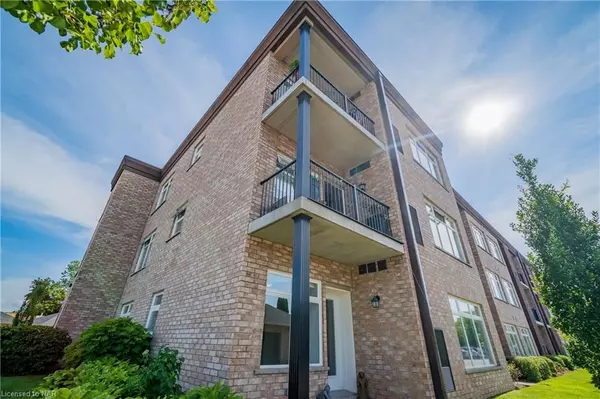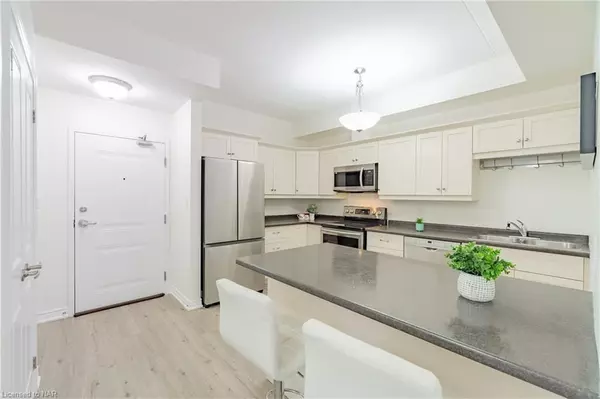For more information regarding the value of a property, please contact us for a free consultation.
4644 PETTIT AVE #116 Niagara Falls, ON L2E 0B4
Want to know what your home might be worth? Contact us for a FREE valuation!

Our team is ready to help you sell your home for the highest possible price ASAP
Key Details
Sold Price $625,000
Property Type Condo
Sub Type Condo Apartment
Listing Status Sold
Purchase Type For Sale
Approx. Sqft 1000-1199
Square Footage 1,071 sqft
Price per Sqft $583
MLS Listing ID X11294999
Sold Date 12/23/24
Style Other
Bedrooms 2
HOA Fees $473
Annual Tax Amount $4,057
Tax Year 2024
Property Description
MAIN FLOOR, CORNER SUITE with Detached GARAGE and surface parking space in prime location at Olympia Retirement Condos! Come be the next resident of the in-gated Olympia Retirement Community located within walking distance to grocery stores, restaurants, banking and a short drive to highway access and Niagara's finest amenities. Welcome to Suite #116, a privately located unit with beautiful views of the Community's landscaped grounds. This corner suite offers an open concept layout with 9-foot ceilings, in suite laundry, and modern interior finishes. The living and dining arrangement is filled with natural light and has a walkout to a large covered patio. The Primary bedroom is generous in size and features two double closets and an 3pc ensuite privileged bathroom. The 2nd bedroom is a good size with a double closet and stunning views of greenery and garden plots. Inclusion include: a detached garage just steps away from the patio door, 1 surface parking space, storage room in the building's basement, all appliances and window coverings. Olympia Retirement Condominiums is a safe and secure in-gated community geared towards active seniors with State of the Arc amenities - inground pool, garden area, 2nd floor lounge and exercise room, 3rd floor banquet hall and walking trails. "Carefree living at it's finest!" Don't wait and book your private showing today.
Location
Province ON
County Niagara
Community 212 - Morrison
Area Niagara
Zoning R4, R5A, R2
Region 212 - Morrison
City Region 212 - Morrison
Rooms
Family Room No
Basement Unknown
Kitchen 1
Interior
Interior Features Unknown
Cooling Central Air
Laundry Ensuite
Exterior
Parking Features Unknown
Garage Spaces 2.0
Pool None
Amenities Available Gym, Outdoor Pool, Guest Suites, Party Room/Meeting Room, Visitor Parking
Roof Type Flat
Total Parking Spaces 2
Building
Locker Exclusive
New Construction false
Others
Senior Community Yes
Pets Allowed Restricted
Read Less

Managing Broker
+1(416) 300-8540 | admin@pitopi.com



