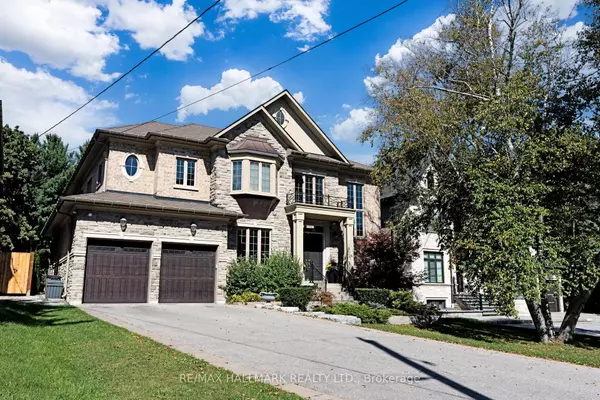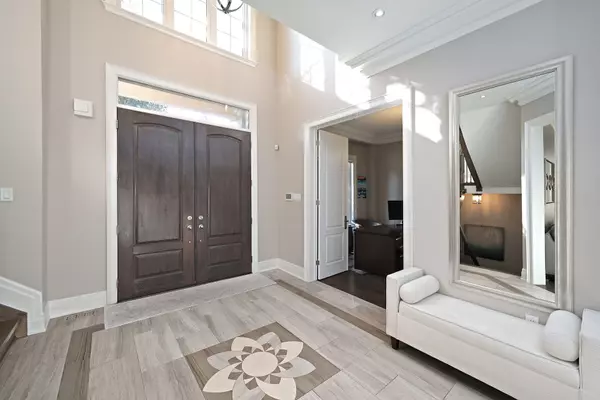For more information regarding the value of a property, please contact us for a free consultation.
46 Proctor AVE Markham, ON L3T 1M5
Want to know what your home might be worth? Contact us for a FREE valuation!

Our team is ready to help you sell your home for the highest possible price ASAP
Key Details
Sold Price $3,440,000
Property Type Single Family Home
Sub Type Detached
Listing Status Sold
Purchase Type For Sale
Approx. Sqft 3500-5000
MLS Listing ID N9392951
Sold Date 12/23/24
Style 2-Storey
Bedrooms 6
Annual Tax Amount $16,154
Tax Year 2024
Property Description
Welcome to your dream home! From the moment you enter the vaulted-ceiling foyer, filled with natural light, you'll feel a sense of warmth and elegance. The open-concept design flows into the living and dining rooms, featuring a sculpted coffered ceiling. The heart of the home is the stunning kitchen with top-tier appliances, connecting to the family room, creating the perfect space for relaxation and family time. Step outside to your resort-style backyard, complete with a cabana, fire pit, outdoor kitchen, and jacuzzi ideal for entertaining. Luxurious bedrooms all feature en-suite bathrooms, and the master boasts a spa-like retreat with a steam shower and soaking tub. A main-floor office/bedroom with an en-suite offers flexibility for guests or family members. The fully finished basement is an entertainment hub with a media room, games area, gym, and wet bar. Over $200,000 has been invested to create the remarkable backyard oasis and basement entertainment area, perfect for both everyday living and hosting.
Location
Province ON
County York
Community Grandview
Area York
Region Grandview
City Region Grandview
Rooms
Family Room Yes
Basement Finished with Walk-Out, Walk-Up
Kitchen 1
Separate Den/Office 1
Interior
Interior Features Auto Garage Door Remote, Bar Fridge, Built-In Oven, Carpet Free, Central Vacuum, Countertop Range, Guest Accommodations, In-Law Capability
Cooling Central Air
Exterior
Parking Features Available
Garage Spaces 11.0
Pool None
Roof Type Asphalt Shingle
Total Parking Spaces 11
Building
Foundation Poured Concrete
Read Less

Managing Broker
+1(416) 300-8540 | admin@pitopi.com



