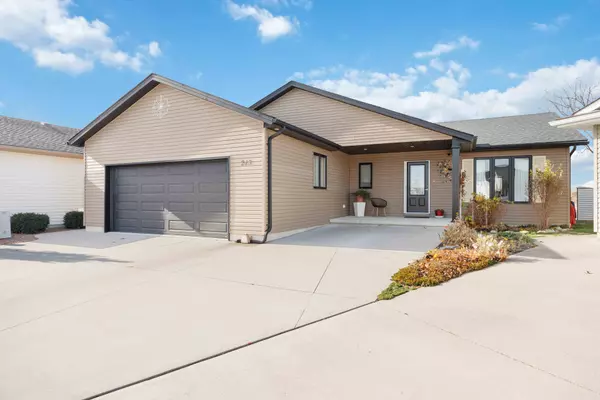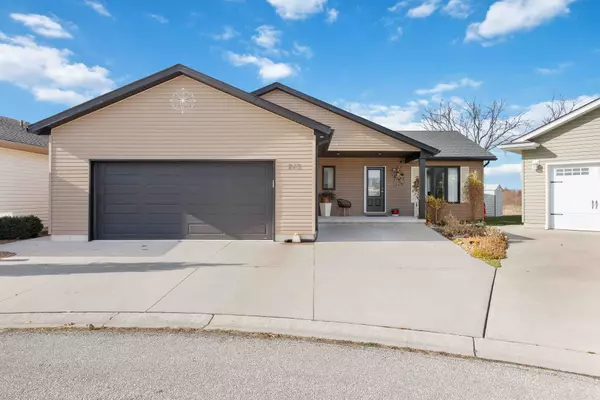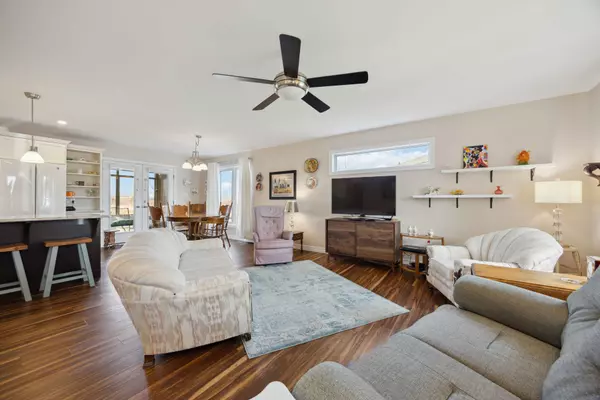For more information regarding the value of a property, please contact us for a free consultation.
1940 London Line #213 Sarnia, ON N7W 1B5
Want to know what your home might be worth? Contact us for a FREE valuation!

Our team is ready to help you sell your home for the highest possible price ASAP
Key Details
Sold Price $449,000
Property Type Single Family Home
Sub Type Detached
Listing Status Sold
Purchase Type For Sale
Approx. Sqft 1100-1500
MLS Listing ID X10430538
Sold Date 12/20/24
Style Bungalow
Bedrooms 2
Annual Tax Amount $3,988
Tax Year 2024
Property Description
Custom-built home (2017) in the established retirement community of Green Haven Estates. Open concept living features beautiful custom cabinets, a large island, quartz countertops & pantry for extra storage. 2 large bedrooms, 2 full bathrooms. Ensuite has large 4'x5' tiled curbless shower for convenience. Garden doors from the dining area open up onto a 3 season sunroom (2020) looking onto a tree farm for added privacy. Double car attached insulated garage, extended concrete driveway allows for extra parking. Loads of storage in the 5' 8" high crawl space with grade entrance from garage. This home is one-of-kind & is awaiting its new owners to enjoy retirement community living at its best!
Location
Province ON
County Lambton
Community Sarnia
Area Lambton
Region Sarnia
City Region Sarnia
Rooms
Family Room No
Basement Crawl Space, Unfinished
Kitchen 1
Interior
Interior Features Carpet Free, ERV/HRV, Storage, Water Heater Owned
Cooling Central Air
Exterior
Exterior Feature Landscaped, Patio, Porch, Year Round Living
Parking Features Private Triple
Garage Spaces 5.0
Pool None
Roof Type Asphalt Shingle
Total Parking Spaces 5
Building
Foundation Concrete
Others
Security Features Carbon Monoxide Detectors,Smoke Detector
Read Less
Managing Broker
+1(416) 300-8540 | admin@pitopi.com



