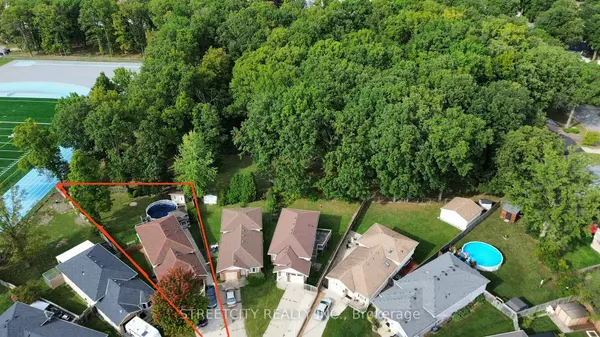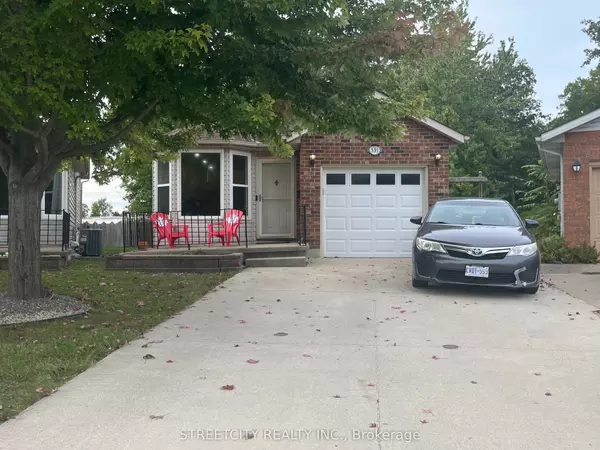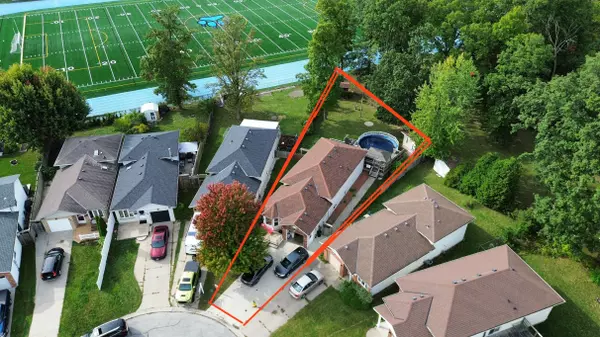For more information regarding the value of a property, please contact us for a free consultation.
531 CHANTEL CT Sarnia, ON N7S 6H7
Want to know what your home might be worth? Contact us for a FREE valuation!

Our team is ready to help you sell your home for the highest possible price ASAP
Key Details
Sold Price $470,000
Property Type Single Family Home
Sub Type Detached
Listing Status Sold
Purchase Type For Sale
Approx. Sqft 1500-2000
MLS Listing ID X9370416
Sold Date 12/23/24
Style Backsplit 4
Bedrooms 5
Annual Tax Amount $3,065
Tax Year 2023
Property Description
This four-level back split link home is ideally located on a peaceful cul-de-sac, with Cardiff Acres Municipal Park behind it. The interior is surprisingly spacious, featuring large, bright bedrooms (2 up & 3 down) and generous living areas. The kitchen/dining area has patio doors to the sun deck that overlooks the backyard, pool and park. Recent upgrades include vinyl plank flooring, updated lighting, and a renovated bathroom and laundry. The fully fenced, pie-shaped backyard offers endless summer enjoyment for the whole family, complete with a large sun deck, gazebo, pool house, and a 21-foot above-ground pool (winterized). The single-car garage has indoor access. Close to numerous amenities like bus routes, Lambton College, restaurants, shopping, and the YMCA, this is the ideal home for your growing family!
Location
Province ON
County Lambton
Community Sarnia
Area Lambton
Zoning R1 4
Region Sarnia
City Region Sarnia
Rooms
Family Room No
Basement Full, Finished
Kitchen 1
Separate Den/Office 3
Interior
Interior Features Water Heater Owned, Sump Pump, Garburator, Central Vacuum, Auto Garage Door Remote
Cooling Central Air
Exterior
Parking Features Private Double
Garage Spaces 3.0
Pool Above Ground
Roof Type Asphalt Shingle
Total Parking Spaces 3
Building
Foundation Concrete, Poured Concrete
Read Less
Managing Broker
+1(416) 300-8540 | admin@pitopi.com



