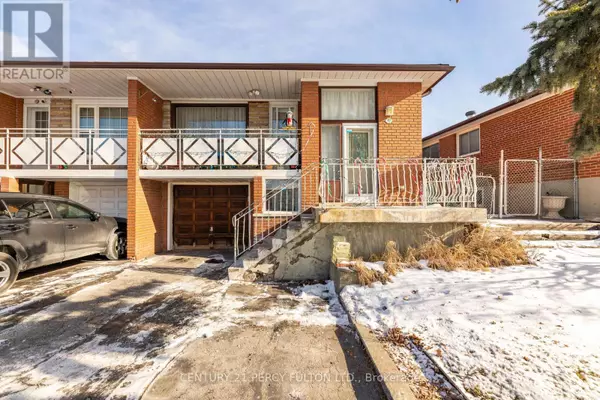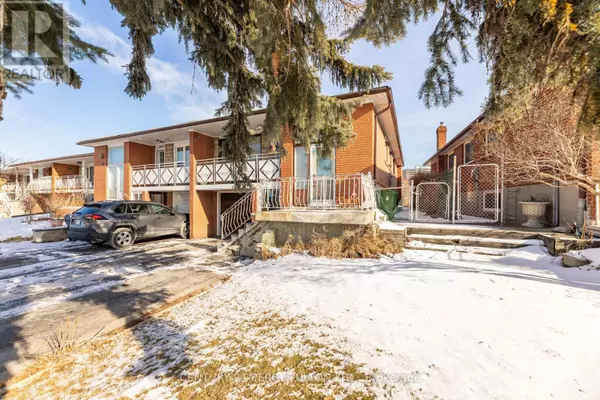39 PICARO DRIVE Toronto (glenfield-jane Heights), ON M3N2B6
OPEN HOUSE
Sun Jan 26, 2:00pm - 4:00pm
UPDATED:
Key Details
Property Type Single Family Home
Sub Type Freehold
Listing Status Active
Purchase Type For Sale
Subdivision Glenfield-Jane Heights
MLS® Listing ID W11935433
Style Raised bungalow
Bedrooms 4
Originating Board Toronto Regional Real Estate Board
Property Description
Location
Province ON
Rooms
Extra Room 1 Basement 4.1 m X 6.88 m Kitchen
Extra Room 2 Basement 3.44 m X 3.44 m Bedroom
Extra Room 3 Basement 4.1 m X 6.88 m Recreational, Games room
Extra Room 4 Main level 4 m X 4.35 m Living room
Extra Room 5 Main level 3.25 m X 2.85 m Dining room
Extra Room 6 Main level 4.85 m X 3.9 m Kitchen
Interior
Heating Forced air
Cooling Central air conditioning
Flooring Hardwood, Ceramic
Fireplaces Number 1
Exterior
Parking Features Yes
Fence Fenced yard
Community Features Community Centre
View Y/N No
Total Parking Spaces 3
Private Pool No
Building
Story 1
Sewer Sanitary sewer
Architectural Style Raised bungalow
Others
Ownership Freehold
Managing Broker
+1(416) 300-8540 | admin@pitopi.com




