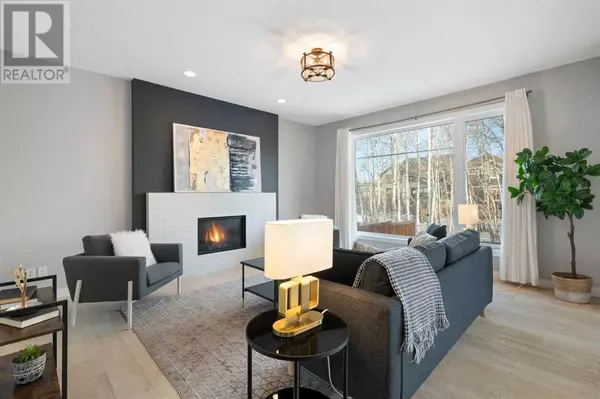111 Walgrove Green SE Calgary, AB T2X2H9
OPEN HOUSE
Sun Jan 19, 1:00pm - 3:00pm
UPDATED:
Key Details
Property Type Single Family Home
Sub Type Freehold
Listing Status Active
Purchase Type For Sale
Square Footage 2,530 sqft
Price per Sqft $371
Subdivision Walden
MLS® Listing ID A2187666
Bedrooms 4
Half Baths 1
Originating Board Calgary Real Estate Board
Year Built 2017
Lot Size 3,864 Sqft
Acres 3864.244
Property Description
Location
Province AB
Rooms
Extra Room 1 Basement 4.92 Ft x 10.50 Ft 4pc Bathroom
Extra Room 2 Basement 9.50 Ft x 10.17 Ft Bedroom
Extra Room 3 Basement 23.42 Ft x 15.25 Ft Recreational, Games room
Extra Room 4 Basement 9.25 Ft x 11.33 Ft Furnace
Extra Room 5 Main level 4.50 Ft x 5.25 Ft 2pc Bathroom
Extra Room 6 Main level 9.92 Ft x 13.08 Ft Dining room
Interior
Heating Forced air
Cooling None
Flooring Carpeted, Ceramic Tile, Hardwood
Fireplaces Number 1
Exterior
Parking Features Yes
Garage Spaces 2.0
Garage Description 2
Fence Fence
View Y/N No
Total Parking Spaces 5
Private Pool No
Building
Lot Description Landscaped, Lawn
Story 2
Others
Ownership Freehold
Managing Broker
+1(416) 300-8540 | admin@pitopi.com




