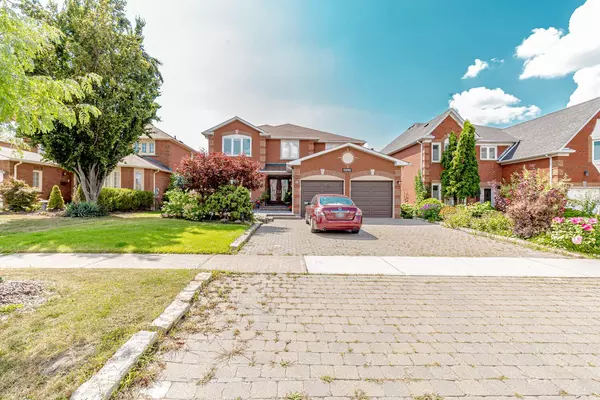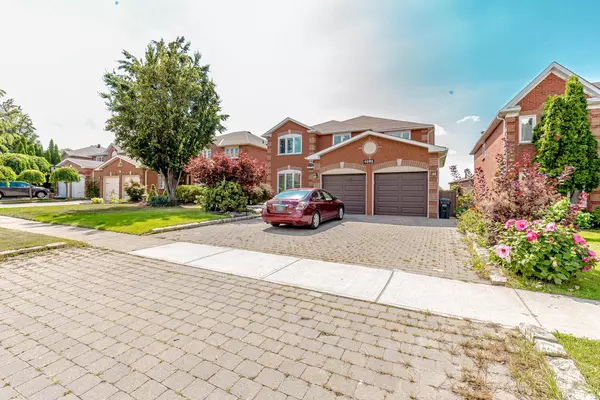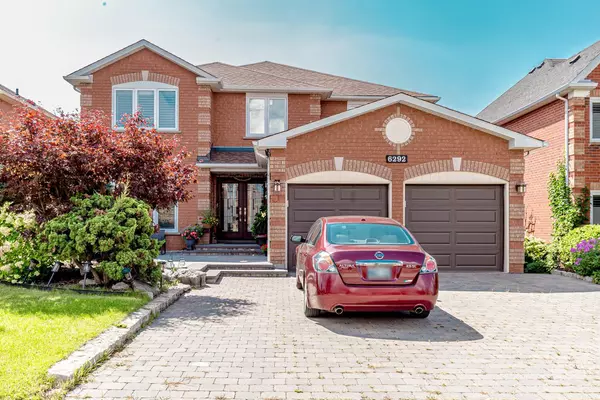6292 Donway DR #Bsmt Peel, ON L5V 1J6
UPDATED:
01/18/2025 12:07 AM
Key Details
Property Type Single Family Home
Sub Type Detached
Listing Status Active
Purchase Type For Rent
Approx. Sqft 1100-1500
MLS Listing ID W11929910
Style 2-Storey
Bedrooms 2
Property Description
Location
Province ON
County Peel
Community East Credit
Area Peel
Region East Credit
City Region East Credit
Rooms
Family Room Yes
Basement Apartment, Finished
Kitchen 1
Interior
Interior Features Other
Cooling Central Air
Inclusions all utilities [Heat, Hydro, Water] , 1 Driveway Parking & Internet included..Appliances Included: Fridge, Stove, Oven, Washer And Dryer
Laundry Ensuite
Exterior
Parking Features Private
Garage Spaces 1.0
Pool None
Roof Type Shingles
Lot Frontage 49.28
Lot Depth 120.58
Total Parking Spaces 1
Building
Foundation Concrete
Managing Broker
+1(416) 300-8540 | admin@pitopi.com



