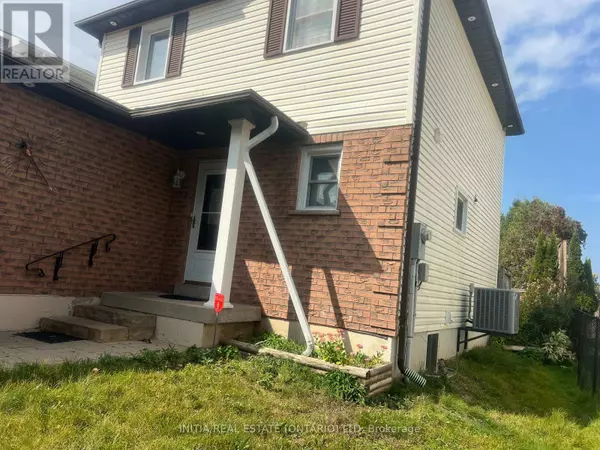124 COURTNEY CRESCENT Orangeville, ON L9W4S3
UPDATED:
Key Details
Property Type Single Family Home
Sub Type Freehold
Listing Status Active
Purchase Type For Sale
Subdivision Orangeville
MLS® Listing ID W11929511
Bedrooms 4
Half Baths 1
Originating Board London and St. Thomas Association of REALTORS®
Property Description
Location
Province ON
Rooms
Extra Room 1 Basement 3.35 m X 5.29 m Great room
Extra Room 2 Basement 2.59 m X 1.51 m Kitchen
Extra Room 3 Basement 2.74 m X 0.91 m Laundry room
Extra Room 4 Main level 3.35 m X 5.29 m Living room
Extra Room 5 Main level 2.93 m X 2.93 m Kitchen
Extra Room 6 Main level 2.93 m X 2.93 m Dining room
Interior
Heating Forced air
Cooling Central air conditioning
Flooring Laminate
Exterior
Parking Features Yes
View Y/N No
Total Parking Spaces 3
Private Pool No
Building
Story 2
Sewer Sanitary sewer
Others
Ownership Freehold
Managing Broker
+1(416) 300-8540 | admin@pitopi.com




