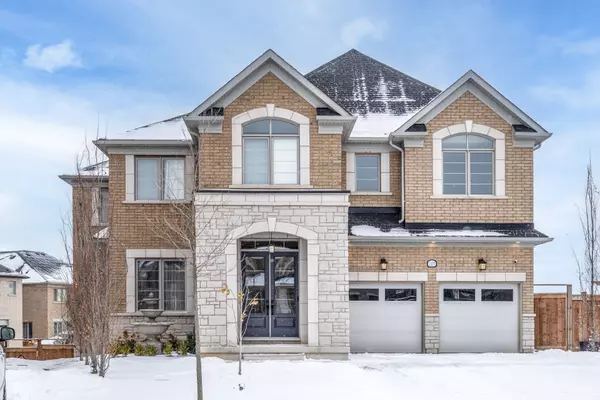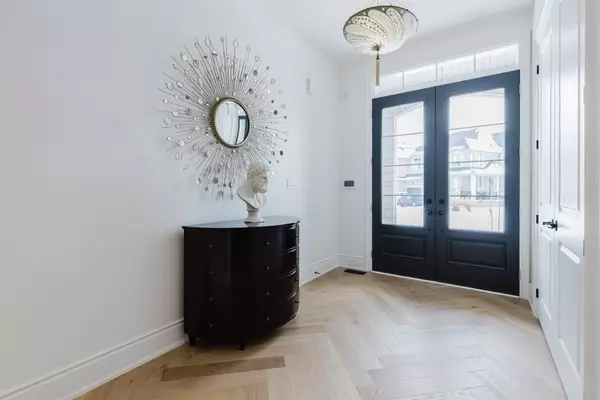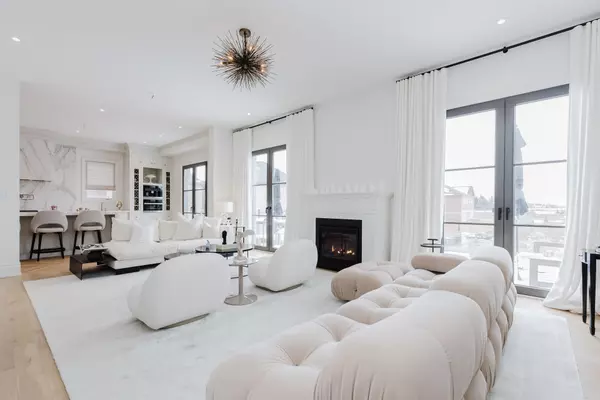1335 BRITTON CRES Milton, ON L9E 1L5
UPDATED:
01/17/2025 09:32 PM
Key Details
Property Type Single Family Home
Sub Type Detached
Listing Status Active
Purchase Type For Sale
Approx. Sqft 5000 +
MLS Listing ID W11929639
Style 2-Storey
Bedrooms 4
Annual Tax Amount $6,584
Tax Year 2024
Property Description
Location
Province ON
County Halton
Community 1032 - Fo Ford
Area Halton
Region 1032 - FO Ford
City Region 1032 - FO Ford
Rooms
Family Room Yes
Basement Walk-Out, Finished
Kitchen 1
Separate Den/Office 2
Interior
Interior Features On Demand Water Heater, Water Heater Owned, Air Exchanger
Cooling Central Air
Fireplace Yes
Heat Source Gas
Exterior
Parking Features Private Double
Garage Spaces 6.0
Pool None
Roof Type Asphalt Shingle
Topography Sloping
Lot Depth 117.52
Total Parking Spaces 8
Building
Lot Description Irregular Lot
Unit Features Hospital,Public Transit,School,Park
Foundation Poured Concrete
New Construction false
Others
Security Features Alarm System,Carbon Monoxide Detectors,Security System
Managing Broker
+1(416) 300-8540 | admin@pitopi.com



