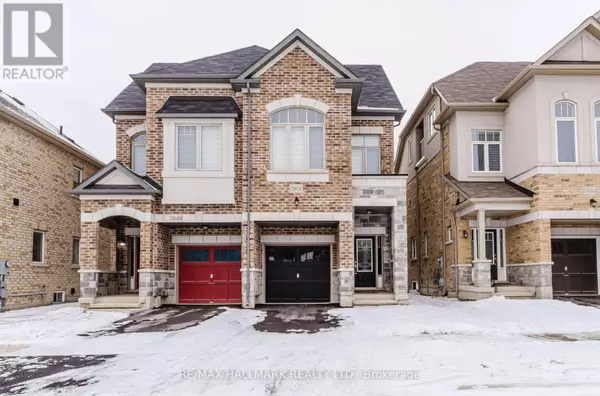3951 KOENIG ROAD Burlington (alton), ON L7M0Z8
OPEN HOUSE
Sat Jan 18, 2:00pm - 4:00pm
Sun Jan 19, 2:00pm - 4:00pm
UPDATED:
Key Details
Property Type Single Family Home
Sub Type Freehold
Listing Status Active
Purchase Type For Sale
Square Footage 1,499 sqft
Price per Sqft $667
Subdivision Alton
MLS® Listing ID W11929179
Bedrooms 4
Half Baths 1
Originating Board Toronto Regional Real Estate Board
Property Description
Location
Province ON
Rooms
Extra Room 1 Second level 3.29 m X 4.81 m Primary Bedroom
Extra Room 2 Second level 2.32 m X 4.27 m Bedroom 2
Extra Room 3 Second level 3.05 m X 3.54 m Bedroom 3
Extra Room 4 Second level 3.96 m X 3.96 m Bedroom 4
Extra Room 5 Main level 3.05 m X 3.28 m Family room
Extra Room 6 Main level 3.05 m X 3.28 m Dining room
Interior
Heating Forced air
Cooling Central air conditioning
Flooring Hardwood, Carpeted
Fireplaces Number 1
Exterior
Parking Features Yes
Community Features Community Centre
View Y/N No
Total Parking Spaces 2
Private Pool No
Building
Story 2
Sewer Sanitary sewer
Others
Ownership Freehold
Managing Broker
+1(416) 300-8540 | admin@pitopi.com




