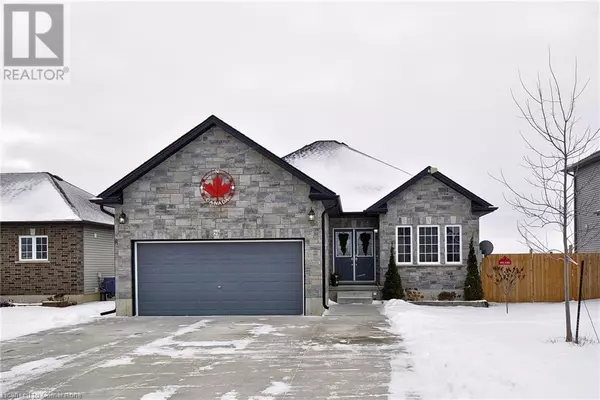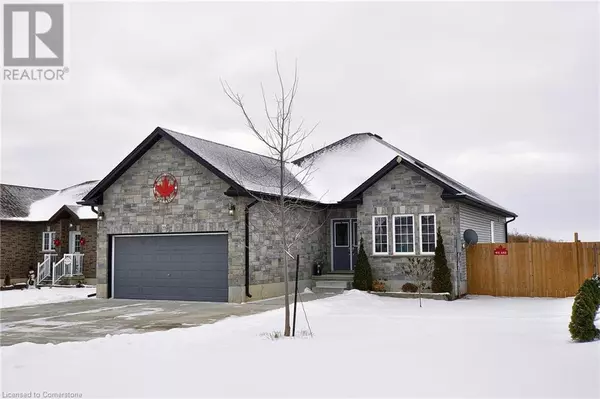29 DENNIS DRIVE Drive Norwich, ON N0J1P0
UPDATED:
Key Details
Property Type Single Family Home
Sub Type Freehold
Listing Status Active
Purchase Type For Sale
Square Footage 2,400 sqft
Price per Sqft $283
Subdivision Norwich Town
MLS® Listing ID 40691116
Style Bungalow
Bedrooms 3
Originating Board Cornerstone - Waterloo Region
Year Built 2018
Property Description
Location
Province ON
Rooms
Extra Room 1 Basement 4'8'' x 5'1'' Storage
Extra Room 2 Basement 10'3'' x 14'3'' Sitting room
Extra Room 3 Basement 10'3'' x 13'11'' 4pc Bathroom
Extra Room 4 Basement 4'8'' x 13'5'' Utility room
Extra Room 5 Basement 5'10'' x 4'7'' Storage
Extra Room 6 Basement 9'10'' x 4'6'' Storage
Interior
Heating Forced air,
Cooling Central air conditioning
Exterior
Parking Features Yes
Fence Fence
View Y/N No
Total Parking Spaces 8
Private Pool No
Building
Story 1
Sewer Municipal sewage system
Architectural Style Bungalow
Others
Ownership Freehold
Managing Broker
+1(416) 300-8540 | admin@pitopi.com




