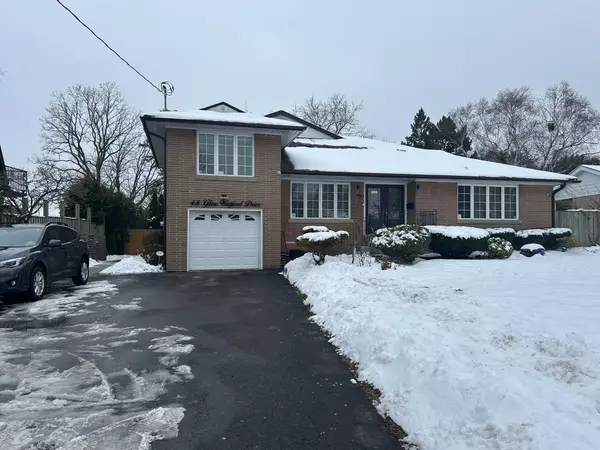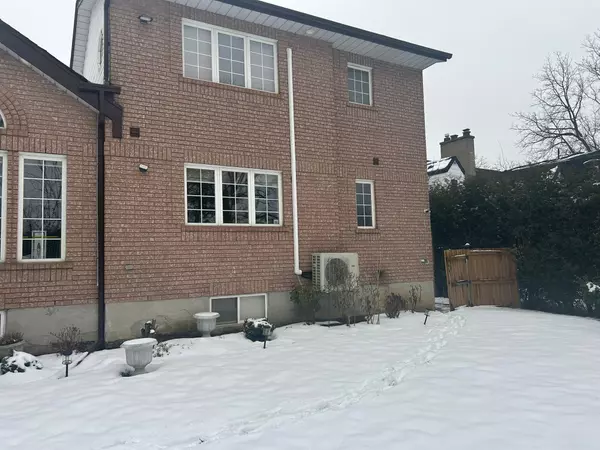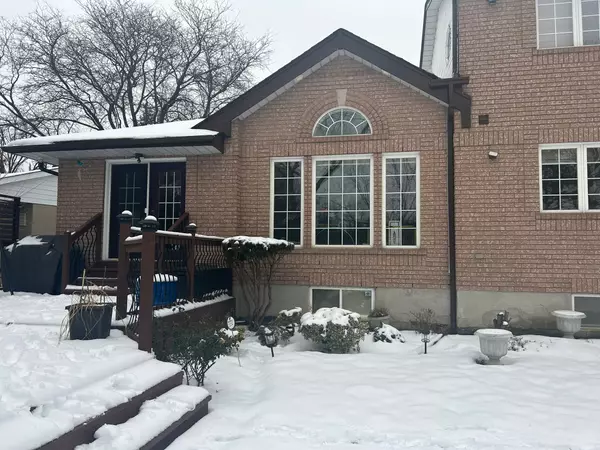See all 40 photos
$1,900,000
Est. payment /mo
4 BD
5 BA
New
48 Glen Watford DR Toronto E07, ON M1S 2C3
REQUEST A TOUR If you would like to see this home without being there in person, select the "Virtual Tour" option and your agent will contact you to discuss available opportunities.
In-PersonVirtual Tour
UPDATED:
01/16/2025 09:40 PM
Key Details
Property Type Single Family Home
Sub Type Detached
Listing Status Active
Purchase Type For Sale
Approx. Sqft 2500-3000
MLS Listing ID E11927899
Style 2-Storey
Bedrooms 4
Annual Tax Amount $7,940
Tax Year 2024
Property Description
Extra Large Premium Lot. Approx 2800 SF Home. Well Designed Layout With Distinct Living And Rental Spaces. High Quality Finishes Including Hardwood Floors, Crown Mouldings, & Pot Lights. Functional Kitchen With Stainless Steel Appliances & Large Island. Large Backyard In Park Like Setting. Spacious Property With Rental Income! Two - 2 Bedroom Rental Units With Seperate Entrance(s) From Side Door. The Property Is Being Sold In "As Is, Where Is Condition" Without Any Warranty Or Representation By The Seller, Their Power Of Attorney, Any Brokerage, Or Realtors. Buyers To Verify All Information To Their Satisfaction. All Offers To Use Attached APS and Schedules.
Location
Province ON
County Toronto
Community Agincourt South-Malvern West
Area Toronto
Region Agincourt South-Malvern West
City Region Agincourt South-Malvern West
Rooms
Family Room Yes
Basement Separate Entrance, Apartment
Kitchen 3
Separate Den/Office 4
Interior
Interior Features None
Cooling Central Air
Fireplace No
Heat Source Gas
Exterior
Parking Features Private Double
Garage Spaces 6.0
Pool None
Roof Type Unknown
Lot Depth 261.38
Total Parking Spaces 7
Building
Foundation Unknown
Listed by RE/MAX HALLMARK REALTY LTD.
First Fully Rewarding Licensed Brokerage | Proudly Canadian
Managing Broker
+1(416) 300-8540 | admin@pitopi.com



