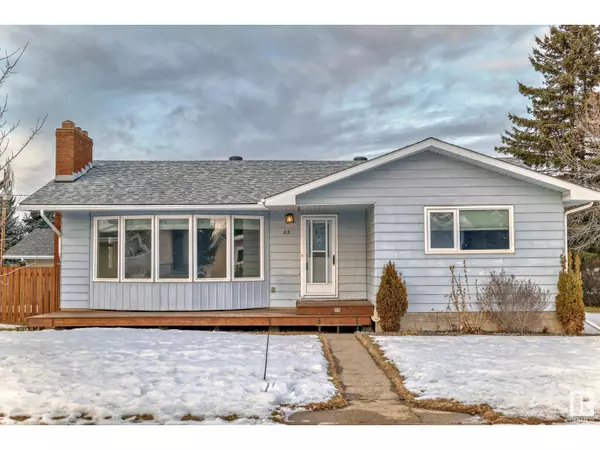53 DORCHESTER RD Spruce Grove, AB T7X3P4
UPDATED:
Key Details
Property Type Single Family Home
Sub Type Freehold
Listing Status Active
Purchase Type For Sale
Square Footage 1,262 sqft
Price per Sqft $296
Subdivision Broxton Park
MLS® Listing ID E4418246
Style Bungalow
Bedrooms 4
Half Baths 1
Originating Board REALTORS® Association of Edmonton
Year Built 1970
Lot Size 6,730 Sqft
Acres 6730.0273
Property Description
Location
Province AB
Rooms
Extra Room 1 Basement 6.41 m X 3.85 m Family room
Extra Room 2 Basement 4.27 m X 2.99 m Bedroom 4
Extra Room 3 Main level 5.88 m X 4.45 m Living room
Extra Room 4 Main level 2.47 m X 2.72 m Dining room
Extra Room 5 Main level 4.56 m X 3.02 m Kitchen
Extra Room 6 Main level 4.1 m X 4.05 m Primary Bedroom
Interior
Heating Forced air
Fireplaces Type Unknown
Exterior
Parking Features Yes
Fence Fence
Community Features Public Swimming Pool
View Y/N No
Private Pool No
Building
Story 1
Architectural Style Bungalow
Others
Ownership Freehold
Managing Broker
+1(416) 300-8540 | admin@pitopi.com




