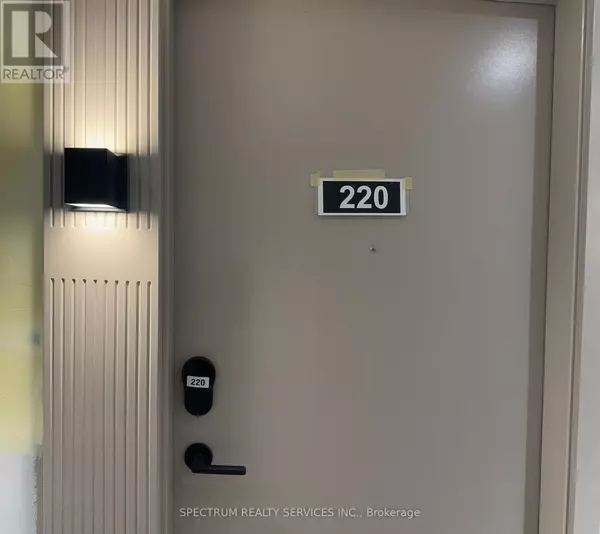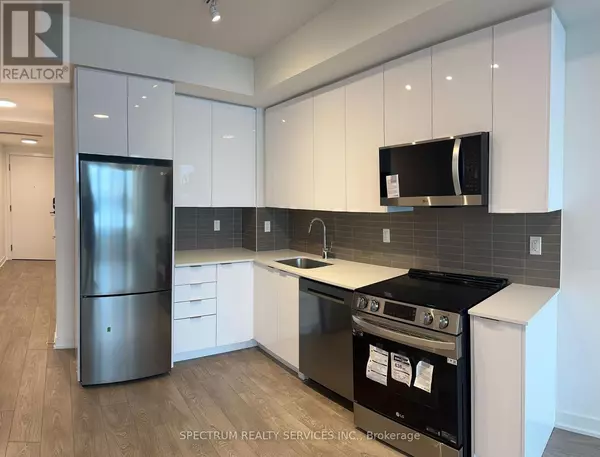225 Malta AVE #220 Brampton (fletcher's Creek South), ON L6Y4M5
UPDATED:
Key Details
Property Type Condo
Sub Type Condominium/Strata
Listing Status Active
Purchase Type For Rent
Square Footage 699 sqft
Subdivision Fletcher'S Creek South
MLS® Listing ID W11927123
Bedrooms 2
Originating Board Toronto Regional Real Estate Board
Property Description
Location
Province ON
Rooms
Extra Room 1 Main level 3.84 m X 3.05 m Living room
Extra Room 2 Main level 3.84 m X 3.05 m Dining room
Extra Room 3 Main level 3.02 m X 3.05 m Kitchen
Extra Room 4 Main level 4.73 m X 2.94 m Bedroom
Extra Room 5 Main level 2.54 m X 2.44 m Den
Interior
Heating Forced air
Cooling Central air conditioning
Flooring Laminate
Exterior
Parking Features Yes
Community Features Pet Restrictions
View Y/N No
Total Parking Spaces 1
Private Pool No
Others
Ownership Condominium/Strata
Acceptable Financing Monthly
Listing Terms Monthly
Managing Broker
+1(416) 300-8540 | admin@pitopi.com




