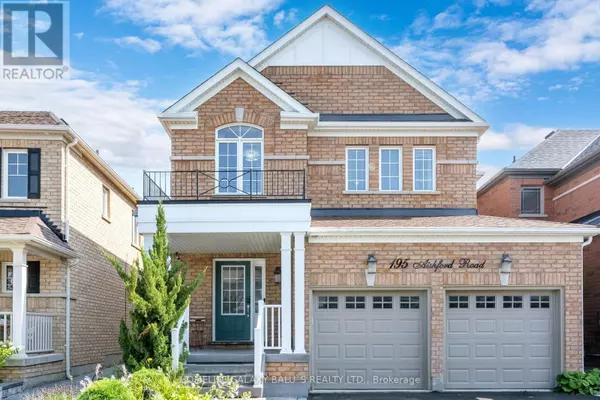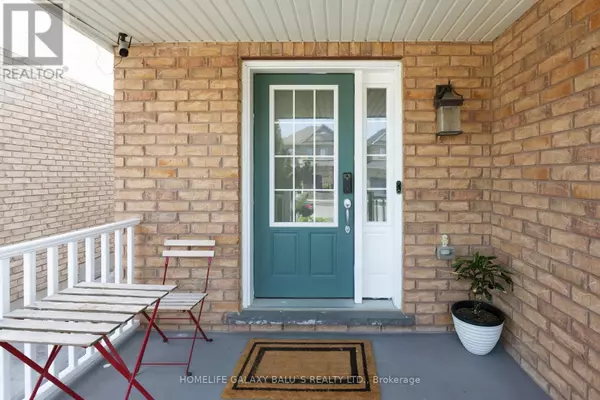195 AISHFORD ROAD Bradford West Gwillimbury (bradford), ON L3Z0P4
UPDATED:
Key Details
Property Type Single Family Home
Sub Type Freehold
Listing Status Active
Purchase Type For Rent
Subdivision Bradford
MLS® Listing ID N11927046
Bedrooms 4
Half Baths 1
Originating Board Toronto Regional Real Estate Board
Property Description
Location
Province ON
Rooms
Extra Room 1 Second level 5.36 m X 3.68 m Primary Bedroom
Extra Room 2 Second level 3.68 m X 3.07 m Bedroom 2
Extra Room 3 Second level 3.35 m X 3.23 m Bedroom 3
Extra Room 4 Second level 3.43 m X 3.07 m Bedroom 4
Extra Room 5 Main level 5.44 m X 4.83 m Living room
Extra Room 6 Main level 3.58 m X 3.58 m Kitchen
Interior
Heating Forced air
Cooling Central air conditioning
Flooring Hardwood, Ceramic, Carpeted
Exterior
Parking Features Yes
View Y/N No
Total Parking Spaces 3
Private Pool No
Building
Story 2
Sewer Sanitary sewer
Others
Ownership Freehold
Acceptable Financing Monthly
Listing Terms Monthly
Managing Broker
+1(416) 300-8540 | admin@pitopi.com




