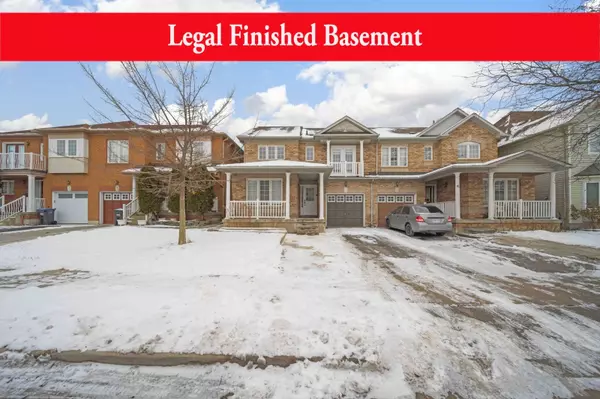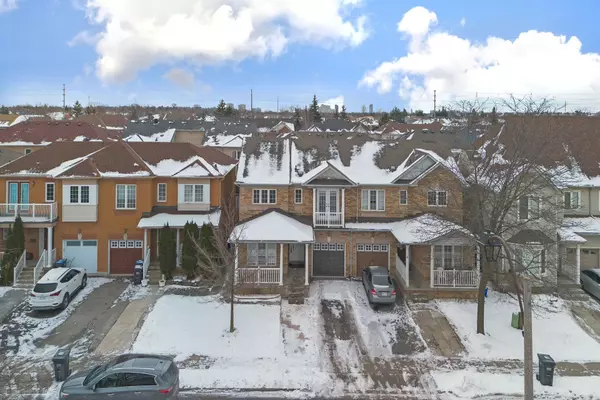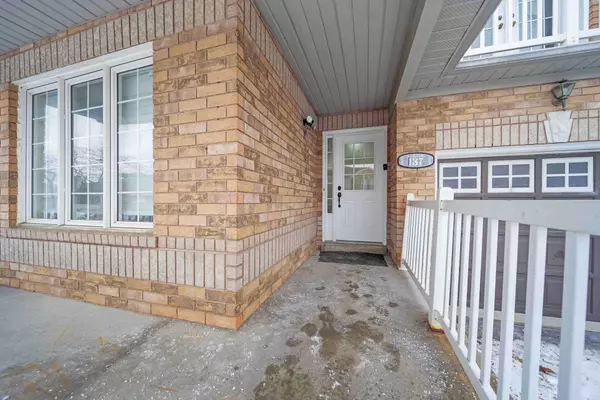137 Seaside CIR Brampton, ON L6R 2G9
UPDATED:
01/16/2025 07:59 PM
Key Details
Property Type Single Family Home
Sub Type Semi-Detached
Listing Status Active
Purchase Type For Sale
Approx. Sqft 1500-2000
MLS Listing ID W11927376
Style 2-Storey
Bedrooms 3
Annual Tax Amount $4,947
Tax Year 2024
Property Description
Location
Province ON
County Peel
Community Sandringham-Wellington
Area Peel
Region Sandringham-Wellington
City Region Sandringham-Wellington
Rooms
Family Room No
Basement Separate Entrance, Finished
Kitchen 2
Separate Den/Office 1
Interior
Interior Features Central Vacuum, Carpet Free
Heating Yes
Cooling Central Air
Fireplace No
Heat Source Gas
Exterior
Exterior Feature Porch
Parking Features Private
Garage Spaces 3.0
Pool None
Waterfront Description None
Roof Type Shingles
Lot Depth 76.12
Total Parking Spaces 4
Building
Lot Description Irregular Lot
Unit Features Hospital,Public Transit,Rec./Commun.Centre,School,Library,School Bus Route
Foundation Concrete
Managing Broker
+1(416) 300-8540 | admin@pitopi.com



