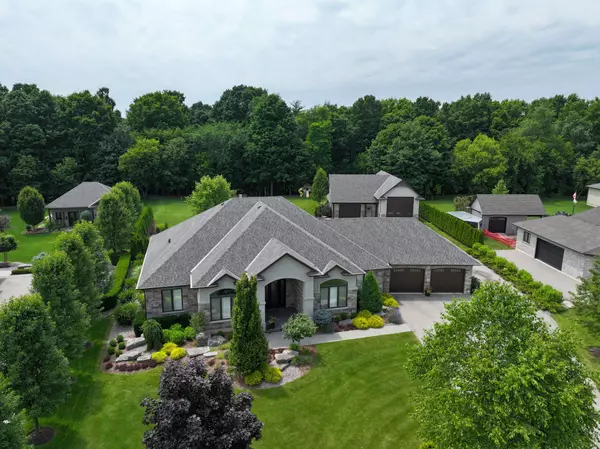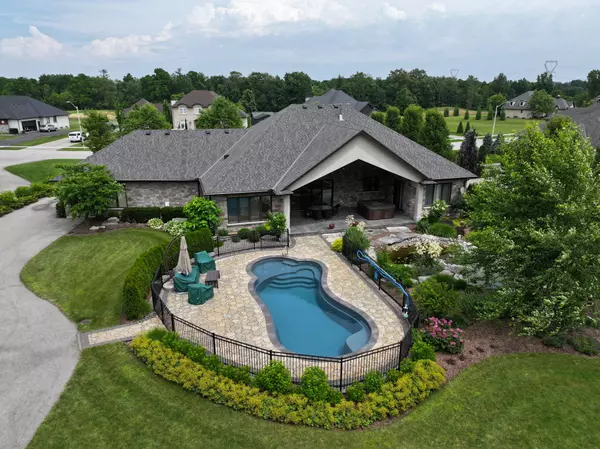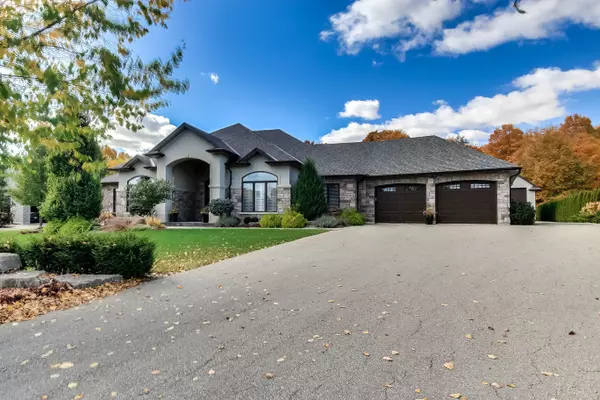60 Otterview DR Oxford, ON N0J 1R0
UPDATED:
01/16/2025 06:35 PM
Key Details
Property Type Single Family Home
Sub Type Detached
Listing Status Active
Purchase Type For Sale
Approx. Sqft 5000 +
MLS Listing ID X11927154
Style Bungalow
Bedrooms 6
Annual Tax Amount $7,836
Tax Year 2024
Property Description
Location
Province ON
County Oxford
Community Otterville
Area Oxford
Zoning Residential
Region Otterville
City Region Otterville
Rooms
Family Room Yes
Basement Finished, Full
Kitchen 1
Separate Den/Office 3
Interior
Interior Features Air Exchanger, Auto Garage Door Remote, ERV/HRV, Floor Drain, Generator - Full, Separate Heating Controls, Sump Pump, Water Heater Owned, Water Softener, Primary Bedroom - Main Floor, Workbench
Cooling Central Air
Fireplaces Number 1
Fireplaces Type Living Room, Natural Gas
Inclusions Dishwasher, Garage Door Opener, Pool Equipment, Range Hood, Refrigerator, Window Coverings
Exterior
Exterior Feature Deck, Hot Tub, Landscape Lighting, Landscaped, Lawn Sprinkler System, Patio, Privacy
Parking Features Private Double
Garage Spaces 11.0
Pool Indoor
View Golf Course, Trees/Woods, Valley
Roof Type Asphalt Shingle
Lot Frontage 109.0
Lot Depth 269.49
Total Parking Spaces 11
Building
Foundation Poured Concrete
Managing Broker
+1(416) 300-8540 | admin@pitopi.com



