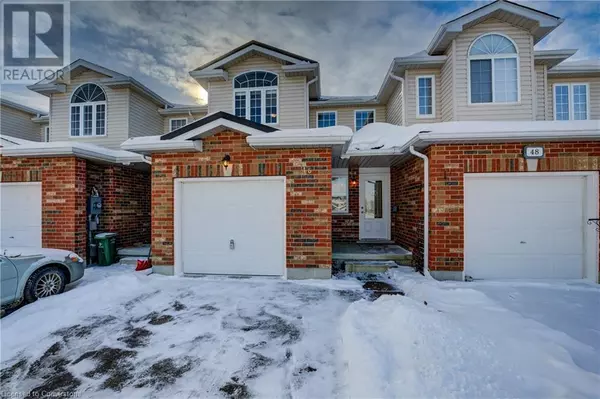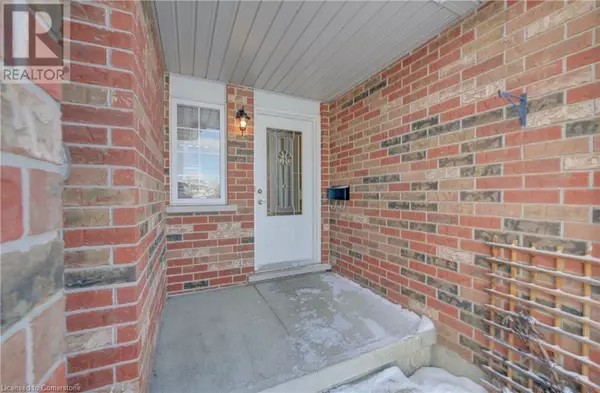46 HASLER Crescent Guelph, ON N1L0A2
OPEN HOUSE
Sat Jan 18, 2:00pm - 4:00pm
Sun Jan 19, 2:00pm - 4:00pm
UPDATED:
Key Details
Property Type Townhouse
Sub Type Townhouse
Listing Status Active
Purchase Type For Sale
Square Footage 1,707 sqft
Price per Sqft $468
Subdivision 18 - Pineridge/Westminster Woods
MLS® Listing ID 40687736
Style 2 Level
Bedrooms 3
Half Baths 1
Originating Board Cornerstone - Waterloo Region
Year Built 2006
Property Description
Location
Province ON
Rooms
Extra Room 1 Second level 10'10'' x 10'9'' 4pc Bathroom
Extra Room 2 Second level 9'5'' x 14'6'' Bedroom
Extra Room 3 Second level 9'1'' x 12'0'' Bedroom
Extra Room 4 Second level 5'5'' x 8'9'' Full bathroom
Extra Room 5 Second level 13'1'' x 14'11'' Primary Bedroom
Extra Room 6 Main level 2'7'' x 7'6'' 2pc Bathroom
Interior
Heating Forced air,
Cooling Central air conditioning
Fireplaces Number 1
Exterior
Parking Features Yes
View Y/N No
Total Parking Spaces 3
Private Pool No
Building
Story 2
Sewer Municipal sewage system
Architectural Style 2 Level
Others
Ownership Freehold
Managing Broker
+1(416) 300-8540 | admin@pitopi.com




