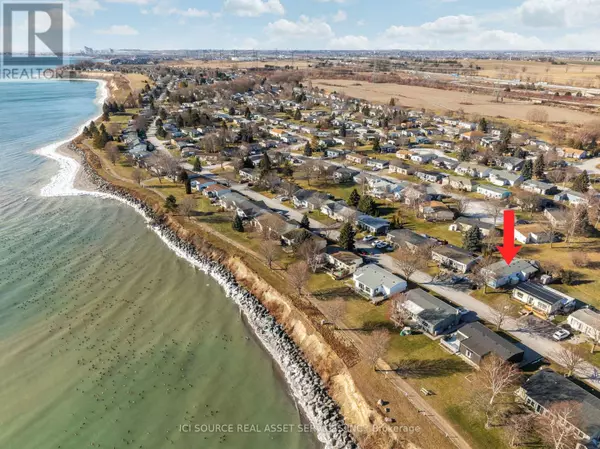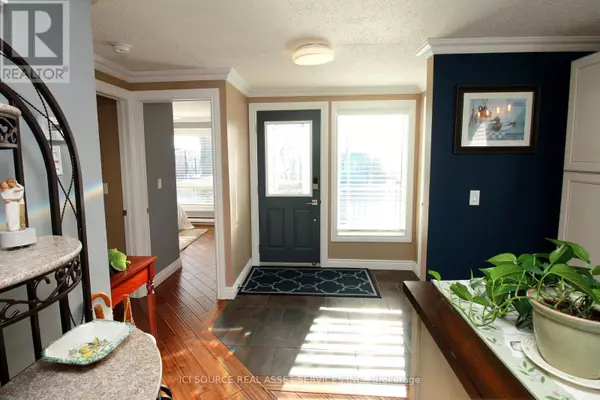84 BLUFFS ROAD Clarington (bowmanville), ON L1B1A6
UPDATED:
Key Details
Property Type Single Family Home
Sub Type Freehold
Listing Status Active
Purchase Type For Sale
Square Footage 1,099 sqft
Price per Sqft $600
Subdivision Bowmanville
MLS® Listing ID E11926363
Style Bungalow
Bedrooms 2
Half Baths 1
Originating Board Toronto Regional Real Estate Board
Property Description
Location
Province ON
Rooms
Extra Room 1 Main level 6.1722 m X 3.429 m Kitchen
Extra Room 2 Main level 3.429 m X 3.429 m Dining room
Extra Room 3 Main level 2.7432 m X 6.7056 m Family room
Extra Room 4 Main level 4.318 m X 3.2766 m Bedroom
Extra Room 5 Main level 2.4892 m X 3.302 m Bedroom 2
Interior
Heating Baseboard heaters
Cooling Wall unit
Exterior
Parking Features No
View Y/N No
Total Parking Spaces 2
Private Pool No
Building
Story 1
Sewer Sanitary sewer
Architectural Style Bungalow
Others
Ownership Freehold
Managing Broker
+1(416) 300-8540 | admin@pitopi.com




