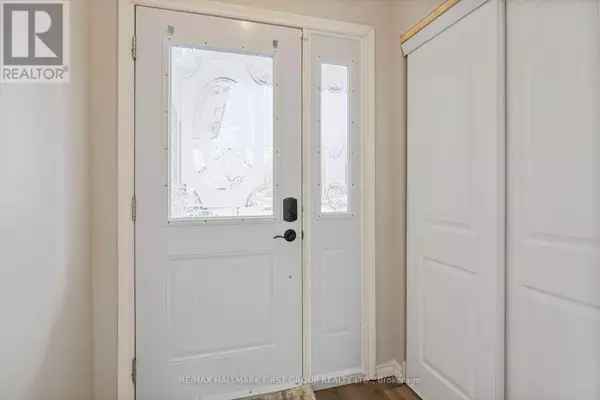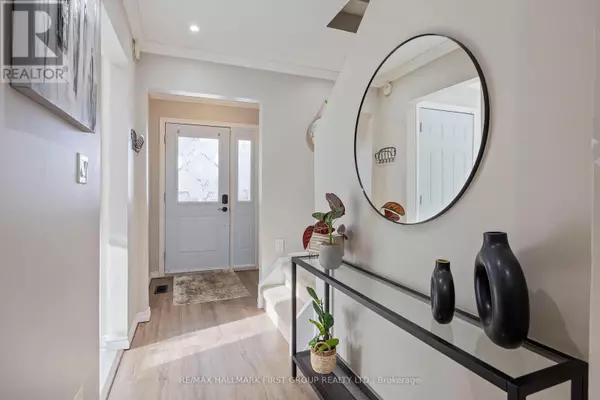26 WAVERLEY ROAD Clarington (bowmanville), ON L1C1K9
OPEN HOUSE
Sat Jan 18, 2:00pm - 4:00pm
Sun Jan 19, 2:00pm - 4:00pm
UPDATED:
Key Details
Property Type Single Family Home
Sub Type Freehold
Listing Status Active
Purchase Type For Sale
Subdivision Bowmanville
MLS® Listing ID E11926173
Bedrooms 4
Half Baths 1
Originating Board Toronto Regional Real Estate Board
Property Description
Location
Province ON
Rooms
Extra Room 1 Second level 4.58 m X 3.69 m Primary Bedroom
Extra Room 2 Second level 3.35 m X 2.78 m Bedroom 2
Extra Room 3 Second level 4.78 m X 3.16 m Bedroom 3
Extra Room 4 Second level 4.37 m X 2.74 m Bedroom 4
Extra Room 5 Basement 3.11 m X 3.21 m Recreational, Games room
Extra Room 6 Main level 4.67 m X 3.33 m Living room
Interior
Heating Forced air
Cooling Central air conditioning
Flooring Hardwood, Ceramic, Carpeted
Fireplaces Number 1
Exterior
Parking Features Yes
View Y/N No
Total Parking Spaces 3
Private Pool No
Building
Story 2
Sewer Sanitary sewer
Others
Ownership Freehold
Managing Broker
+1(416) 300-8540 | admin@pitopi.com




