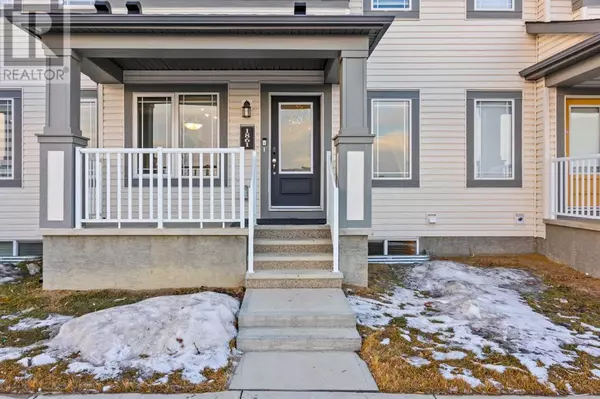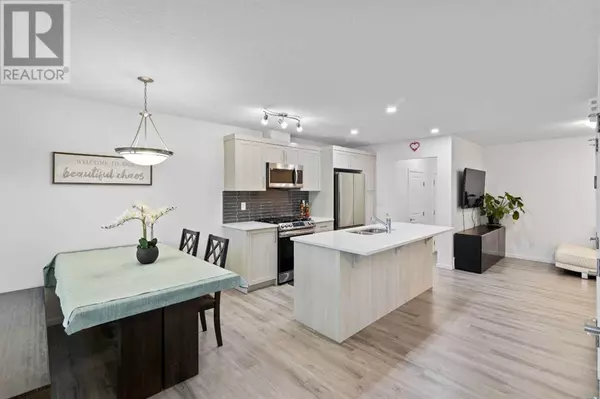1861 Carrington Boulevard NW Calgary, AB T3P1W1
OPEN HOUSE
Sun Jan 19, 2:00pm - 4:00pm
UPDATED:
Key Details
Property Type Townhouse
Sub Type Townhouse
Listing Status Active
Purchase Type For Sale
Square Footage 1,375 sqft
Price per Sqft $392
Subdivision Carrington
MLS® Listing ID A2188090
Bedrooms 3
Half Baths 1
Originating Board Calgary Real Estate Board
Year Built 2023
Lot Size 1,302 Sqft
Acres 1302.43
Property Description
Location
Province AB
Rooms
Extra Room 1 Main level 12.92 Ft x 6.08 Ft Dining room
Extra Room 2 Main level 12.92 Ft x 13.92 Ft Kitchen
Extra Room 3 Main level 11.75 Ft x 9.75 Ft Living room
Extra Room 4 Main level 3.08 Ft x 6.25 Ft 2pc Bathroom
Extra Room 5 Main level 5.92 Ft x 4.75 Ft Foyer
Extra Room 6 Upper Level 15.17 Ft x 13.58 Ft Primary Bedroom
Interior
Heating Forced air
Cooling None
Flooring Carpeted, Laminate
Exterior
Parking Features Yes
Garage Spaces 2.0
Garage Description 2
Fence Not fenced
View Y/N No
Total Parking Spaces 2
Private Pool No
Building
Lot Description Landscaped
Story 2
Others
Ownership Freehold
Managing Broker
+1(416) 300-8540 | admin@pitopi.com




