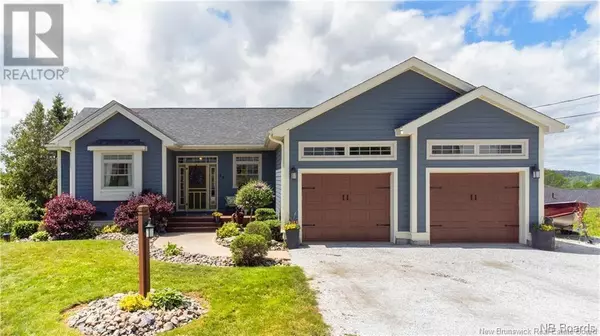19 Pioneer Avenue Quispamsis, NB E2G0B1
OPEN HOUSE
Sat Jan 18, 12:00pm - 1:30pm
UPDATED:
Key Details
Property Type Single Family Home
Listing Status Active
Purchase Type For Sale
Square Footage 1,374 sqft
Price per Sqft $451
MLS® Listing ID NB110951
Style Bungalow
Bedrooms 4
Originating Board New Brunswick Real Estate Board
Year Built 2010
Lot Size 0.282 Acres
Acres 12270.0
Property Description
Location
Province NB
Rooms
Extra Room 1 Basement 24'5'' x 19'3'' Storage
Extra Room 2 Basement 6'1'' x 7'7'' Bath (# pieces 1-6)
Extra Room 3 Basement 18'8'' x 10'11'' Bedroom
Extra Room 4 Basement 27'9'' x 27'9'' Great room
Extra Room 5 Main level 6'9'' x 7'1'' Bath (# pieces 1-6)
Extra Room 6 Main level 10'6'' x 10'4'' Bedroom
Interior
Heating Baseboard heaters, Heat Pump, Stove
Cooling Heat Pump
Flooring Ceramic, Laminate, Hardwood
Fireplaces Type Unknown
Exterior
Parking Features Yes
View Y/N No
Private Pool No
Building
Lot Description Landscaped
Story 1
Sewer Municipal sewage system
Architectural Style Bungalow
Managing Broker
+1(416) 300-8540 | admin@pitopi.com




