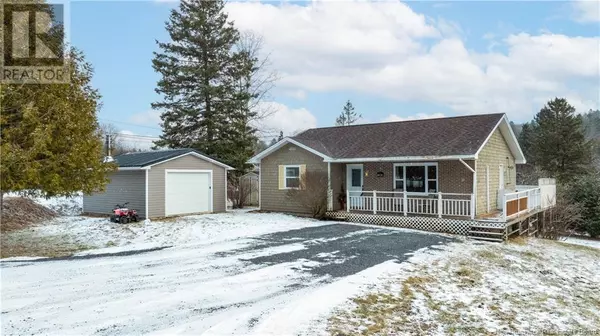12 MacKinnon Drive Nauwigewauk, NB E5N6X4
OPEN HOUSE
Sun Jan 19, 2:00pm - 4:00pm
UPDATED:
Key Details
Property Type Single Family Home
Listing Status Active
Purchase Type For Sale
Square Footage 803 sqft
Price per Sqft $354
MLS® Listing ID NB111305
Style Bungalow
Bedrooms 3
Half Baths 1
Originating Board New Brunswick Real Estate Board
Lot Size 0.394 Acres
Acres 17146.0
Property Description
Location
Province NB
Rooms
Extra Room 1 Basement 10'3'' x 28'7'' Laundry room
Extra Room 2 Basement 8'2'' x 8'2'' Bath (# pieces 1-6)
Extra Room 3 Basement 15'5'' x 11'7'' Bedroom
Extra Room 4 Basement 11'10'' x 23'10'' Family room
Extra Room 5 Main level 8'9'' x 4'11'' Bath (# pieces 1-6)
Extra Room 6 Main level 12'3'' x 10'1'' Bedroom
Interior
Heating Baseboard heaters, Heat Pump,
Cooling Heat Pump
Exterior
Parking Features Yes
View Y/N No
Private Pool No
Building
Story 1
Sewer Septic System
Architectural Style Bungalow
Managing Broker
+1(416) 300-8540 | admin@pitopi.com




