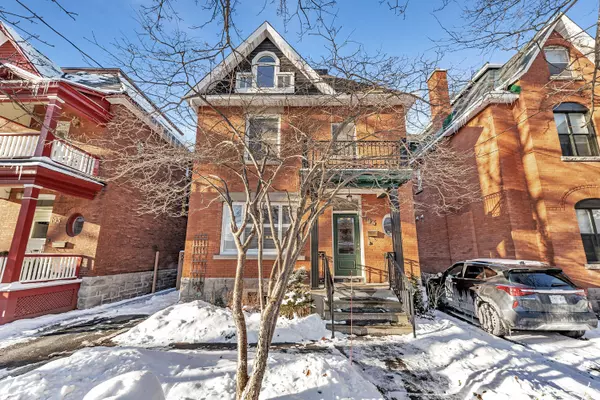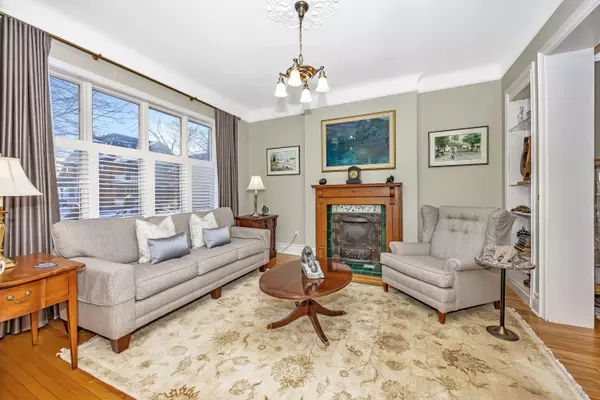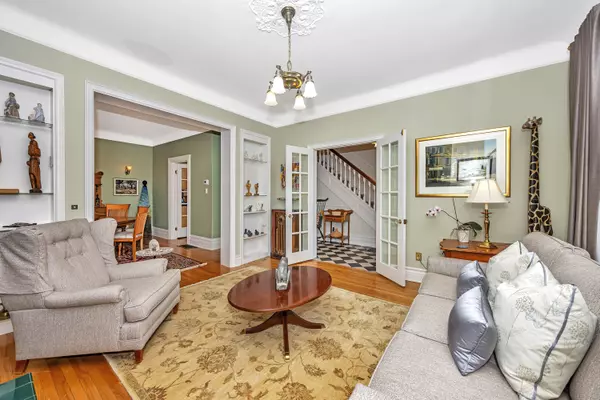See all 35 photos
$1,498,000
Est. payment /mo
4 BD
4 BA
New
193 Second AVE Ottawa, ON K1S 2H6
REQUEST A TOUR If you would like to see this home without being there in person, select the "Virtual Tour" option and your agent will contact you to discuss available opportunities.
In-PersonVirtual Tour
UPDATED:
01/16/2025 07:19 PM
Key Details
Property Type Single Family Home
Sub Type Detached
Listing Status Active
Purchase Type For Sale
MLS Listing ID X11926379
Style 3-Storey
Bedrooms 4
Annual Tax Amount $9,832
Tax Year 2024
Property Description
Open House Jan 19, 2-4pm // Your Second Ave home in the Glebe awaits! Well renovated, keeping both the charm and character intact! You'll be welcomed by a lovely front door and entryway that will be your initial conversation center for years to come! The main floor offers an elegant living room and dining room, a kitchen you will love cooking in, a main floor study, and a powder room. The second floor hosts a principal bedroom retreat with an ensuite bath, walk-in closet, and bonus 'cottage room' overlooking the rear gardens. Completing the second floor is the perfect office with urban glimpses, a large family room, and full family bath. The third-floor getaway features full-height ceilings, two bedrooms, and another full bath. Bonus basement with excellent laundry room, storage space, and additional family space! With a private drive, great gardens, the Glebe awaits!
Location
Province ON
County Ottawa
Community 4401 - Glebe
Area Ottawa
Zoning Unassigned, R3P
Region 4401 - Glebe
City Region 4401 - Glebe
Rooms
Family Room Yes
Basement Finished, Full
Kitchen 1
Interior
Interior Features On Demand Water Heater
Cooling Central Air
Inclusions Stove, Fridge, Dishwasher, Washer, Dryer, On-Demand Hot Water, Window Coverings
Exterior
Parking Features Tandem
Garage Spaces 2.0
Pool None
Roof Type Asphalt Shingle
Lot Frontage 33.5
Lot Depth 103.0
Total Parking Spaces 2
Building
Foundation Stone
Listed by ROYAL LEPAGE PERFORMANCE MARLAND REALTY
First Fully Rewarding Licensed Brokerage | Proudly Canadian
Managing Broker
+1(416) 300-8540 | admin@pitopi.com



