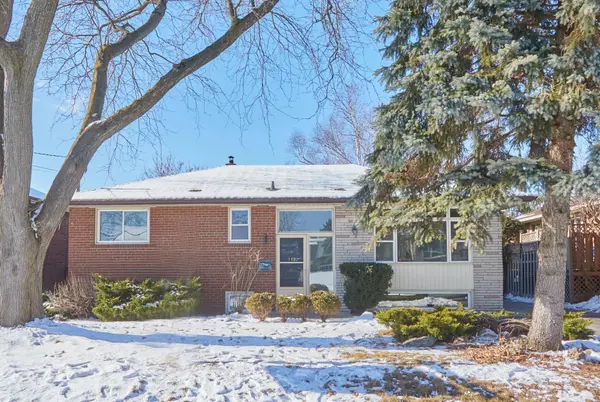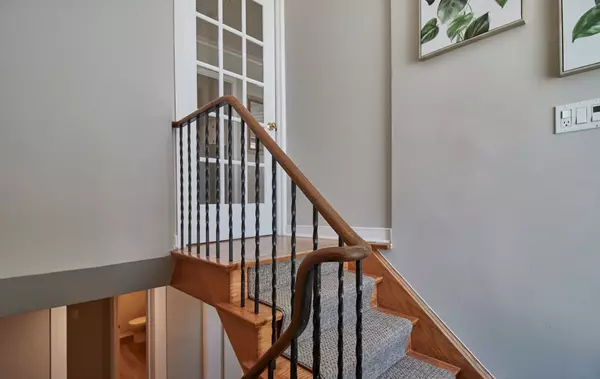112 Bowman AVE Durham, ON L1N 3T6
UPDATED:
01/16/2025 03:55 PM
Key Details
Property Type Single Family Home
Sub Type Detached
Listing Status Active
Purchase Type For Sale
MLS Listing ID E11926378
Style Bungalow
Bedrooms 4
Annual Tax Amount $4,697
Tax Year 2024
Property Description
Location
Province ON
County Durham
Community Blue Grass Meadows
Area Durham
Zoning Residential
Region Blue Grass Meadows
City Region Blue Grass Meadows
Rooms
Family Room No
Basement Finished
Kitchen 2
Separate Den/Office 1
Interior
Interior Features Primary Bedroom - Main Floor
Cooling Central Air
Inclusions 2 Fridges, 2 Stoves, Washer, Dryer, All Electric Light Fixtures & Window coverings.
Exterior
Exterior Feature Deck
Parking Features Private
Garage Spaces 2.0
Pool None
Roof Type Asphalt Shingle
Lot Frontage 57.0
Lot Depth 100.0
Total Parking Spaces 2
Building
Foundation Unknown, Concrete Block
Managing Broker
+1(416) 300-8540 | admin@pitopi.com



