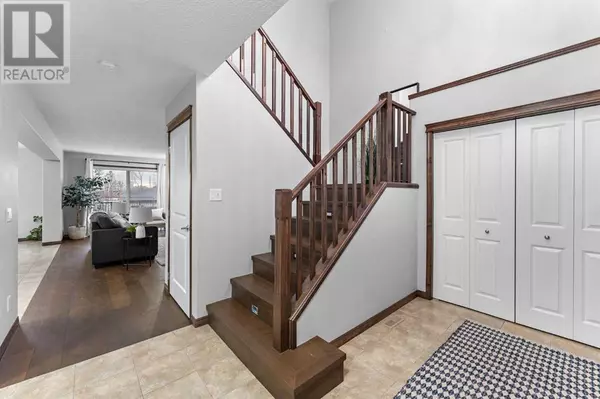105 Aspenmere Place Chestermere, AB T1X0G3
UPDATED:
Key Details
Property Type Single Family Home
Sub Type Freehold
Listing Status Active
Purchase Type For Sale
Square Footage 2,341 sqft
Price per Sqft $298
Subdivision Westmere
MLS® Listing ID A2187923
Bedrooms 4
Half Baths 2
Originating Board Calgary Real Estate Board
Year Built 2009
Lot Size 5,735 Sqft
Acres 5735.0
Property Description
Location
Province AB
Rooms
Extra Room 1 Second level 8.83 Ft x 5.08 Ft 4pc Bathroom
Extra Room 2 Second level 9.33 Ft x 8.58 Ft 4pc Bathroom
Extra Room 3 Second level 12.33 Ft x 12.00 Ft Bedroom
Extra Room 4 Second level 14.75 Ft x 11.17 Ft Bedroom
Extra Room 5 Second level 19.17 Ft x 16.58 Ft Bonus Room
Extra Room 6 Second level 16.58 Ft x 14.33 Ft Primary Bedroom
Interior
Heating Forced air
Cooling Central air conditioning
Flooring Carpeted, Ceramic Tile, Hardwood
Fireplaces Number 1
Exterior
Parking Features Yes
Garage Spaces 2.0
Garage Description 2
Fence Cross fenced
Community Features Golf Course Development, Lake Privileges
View Y/N No
Total Parking Spaces 4
Private Pool No
Building
Story 2
Others
Ownership Freehold
Managing Broker
+1(416) 300-8540 | admin@pitopi.com




