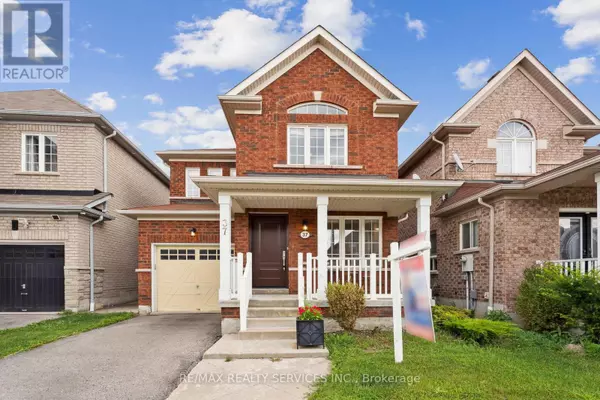37 PUGHE STREET Ajax (northwest Ajax), ON L1T0E6
OPEN HOUSE
Sat Jan 18, 2:00pm - 4:00pm
Sun Jan 19, 2:00pm - 4:00pm
UPDATED:
Key Details
Property Type Single Family Home
Sub Type Freehold
Listing Status Active
Purchase Type For Sale
Square Footage 1,499 sqft
Price per Sqft $633
Subdivision Northwest Ajax
MLS® Listing ID E11925495
Bedrooms 3
Half Baths 1
Originating Board Toronto Regional Real Estate Board
Property Description
Location
Province ON
Rooms
Extra Room 1 Second level 4.61 m X 3.65 m Primary Bedroom
Extra Room 2 Second level 3.05 m X 3.38 m Bedroom 2
Extra Room 3 Second level 3.76 m X 3.38 m Bedroom 3
Extra Room 4 Basement 3.71 m X 5.79 m Recreational, Games room
Extra Room 5 Basement 1.85 m X 3.45 m Laundry room
Extra Room 6 Main level 3.71 m X 5.79 m Living room
Interior
Heating Forced air
Cooling Central air conditioning
Exterior
Parking Features Yes
View Y/N No
Total Parking Spaces 2
Private Pool No
Building
Story 2
Sewer Sanitary sewer
Others
Ownership Freehold
Managing Broker
+1(416) 300-8540 | admin@pitopi.com




