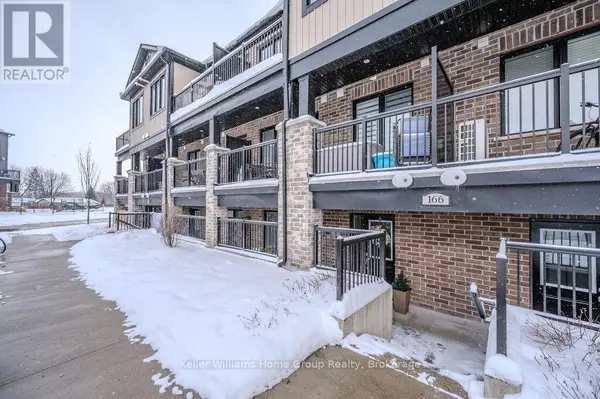166 Rochefort ST #E Kitchener, ON N2R0P5
OPEN HOUSE
Sat Jan 18, 2:00pm - 4:00pm
UPDATED:
Key Details
Property Type Townhouse
Sub Type Townhouse
Listing Status Active
Purchase Type For Sale
Square Footage 999 sqft
Price per Sqft $545
MLS® Listing ID X11925570
Bedrooms 2
Condo Fees $185/mo
Originating Board OnePoint Association of REALTORS®
Property Description
Location
Province ON
Rooms
Extra Room 1 Main level 2.8 m X 2.71 m Dining room
Extra Room 2 Main level 3.5 m X 3.35 m Living room
Extra Room 3 Main level 3.35 m X 3.05 m Kitchen
Extra Room 4 Main level 4.6 m X 3.2 m Bedroom
Extra Room 5 Main level Measurements not available Bathroom
Extra Room 6 Main level 1.52 m X 2.59 m Bedroom
Interior
Heating Forced air
Cooling Central air conditioning, Air exchanger
Exterior
Parking Features No
Community Features Pet Restrictions
View Y/N No
Total Parking Spaces 1
Private Pool No
Others
Ownership Condominium/Strata
Managing Broker
+1(416) 300-8540 | admin@pitopi.com




