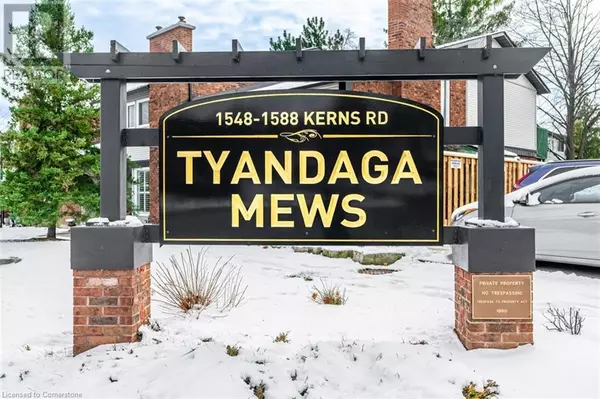1576 KERN'S Road Unit# 2 Burlington, ON L7P3A7
OPEN HOUSE
Sun Jan 19, 2:00pm - 4:00pm
UPDATED:
Key Details
Property Type Townhouse
Sub Type Townhouse
Listing Status Active
Purchase Type For Sale
Square Footage 2,626 sqft
Price per Sqft $380
Subdivision 340 - Tyandaga
MLS® Listing ID 40681940
Style 2 Level
Bedrooms 4
Half Baths 1
Condo Fees $696/mo
Originating Board Cornerstone - Hamilton-Burlington
Property Description
Location
Province ON
Rooms
Extra Room 1 Second level 9'10'' x 7'5'' 5pc Bathroom
Extra Room 2 Second level 10'7'' x 10'0'' Bedroom
Extra Room 3 Second level 9'0'' x 13'0'' Bedroom
Extra Room 4 Second level 5' x 9'8'' Full bathroom
Extra Room 5 Second level 15'6'' x 23'3'' Primary Bedroom
Extra Room 6 Basement 16'9'' x 8'0'' Laundry room
Interior
Heating Forced air,
Cooling Central air conditioning
Fireplaces Number 2
Exterior
Parking Features Yes
Community Features Quiet Area, School Bus
View Y/N No
Total Parking Spaces 2
Private Pool Yes
Building
Story 2
Sewer Municipal sewage system
Architectural Style 2 Level
Others
Ownership Condominium
Managing Broker
+1(416) 300-8540 | admin@pitopi.com




