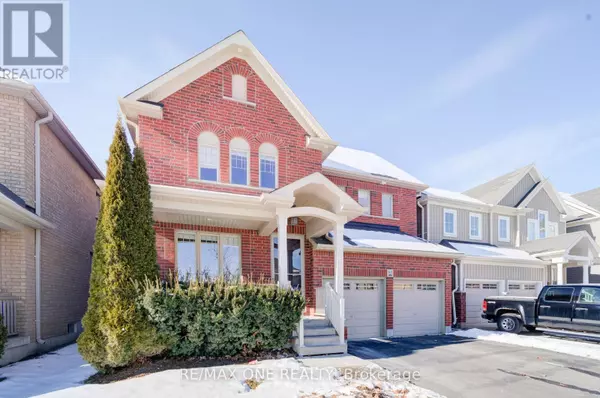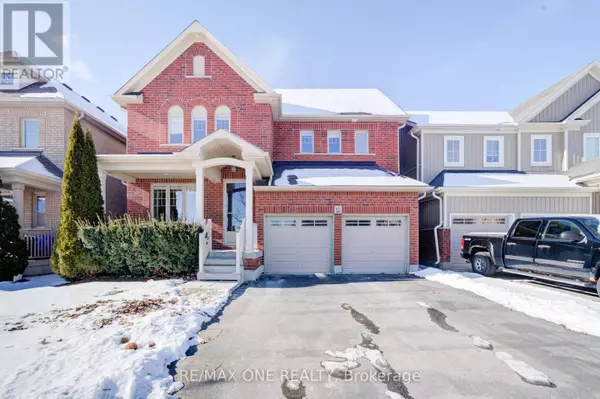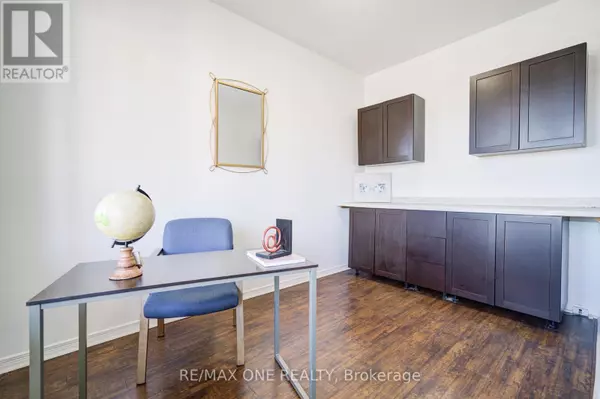307 BOSWELL DRIVE Clarington (bowmanville), ON L1C3K7
UPDATED:
Key Details
Property Type Single Family Home
Sub Type Freehold
Listing Status Active
Purchase Type For Sale
Subdivision Bowmanville
MLS® Listing ID E11925478
Bedrooms 5
Half Baths 1
Originating Board Toronto Regional Real Estate Board
Property Description
Location
Province ON
Rooms
Extra Room 1 Second level 6.1 m X 3.97 m Primary Bedroom
Extra Room 2 Second level 4.52 m X 3.54 m Bedroom 2
Extra Room 3 Second level 3.54 m X 3.51 m Bedroom 3
Extra Room 4 Second level 4.27 m X 3.78 m Bedroom 4
Extra Room 5 Main level 4.88 m X 4.27 m Family room
Extra Room 6 Main level 4.88 m X 2.87 m Kitchen
Interior
Heating Forced air
Cooling Central air conditioning
Flooring Hardwood, Ceramic, Laminate
Exterior
Parking Features Yes
Fence Fenced yard
Community Features School Bus
View Y/N No
Total Parking Spaces 6
Private Pool No
Building
Story 2
Sewer Sanitary sewer
Others
Ownership Freehold
Managing Broker
+1(416) 300-8540 | admin@pitopi.com




