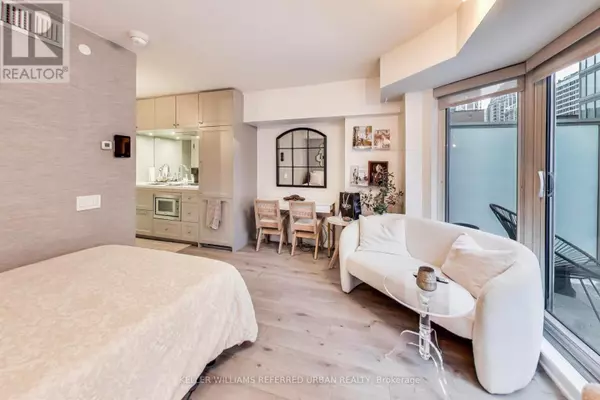See all 18 photos
$540,000
Est. payment /mo
1 BA
New
155 Yorkville AVE #413 Toronto (annex), ON M5R1C4
REQUEST A TOUR If you would like to see this home without being there in person, select the "Virtual Tour" option and your agent will contact you to discuss available opportunities.
In-PersonVirtual Tour
UPDATED:
Key Details
Property Type Condo
Sub Type Condominium/Strata
Listing Status Active
Purchase Type For Sale
Subdivision Annex
MLS® Listing ID C11925054
Condo Fees $433/mo
Originating Board Toronto Regional Real Estate Board
Property Description
Experience luxury reimagined at the Residences of Yorkville Plaza, nestled in Toronto's iconic Mink Mile. This studio suite offers elevated urban living, complete with a spacious terrace featuring BBQ and water hookups-- a rarity in the city. Inside, premium finishes and floor-to-ceiling windows flood the space with natural light. Meanwhile, the building is undergoing a full-scale transformation, with art-inspired elevators, reimagined foyers, and top-tier amenities-- all without any condo fee hikes for two years. Just steps from Yorkville's world-class dining, designer shops, and cultural landmarks, this suite is a lifestyle upgrade. Investors will love the potential: nearby developments start at $4M for a one-bedroom, and permitted short-term rentals add even more appeal. Add a locker on your floor, in-suite laundry, and a pet-friendly community, and you've got the perfect home or pied-a-terre. Don't wait--schedule your showing today to see this extraordinary suite! (id:24570)
Location
Province ON
Rooms
Extra Room 1 Main level 3.9 m X 3.4 m Living room
Extra Room 2 Main level 3.9 m X 3.4 m Dining room
Extra Room 3 Main level 1.7 m X 2.5 m Kitchen
Extra Room 4 Main level 0.9 m X 3.91 m Foyer
Interior
Heating Forced air
Cooling Central air conditioning
Flooring Laminate
Exterior
Parking Features Yes
Community Features Pet Restrictions
View Y/N No
Private Pool No
Others
Ownership Condominium/Strata
First Fully Rewarding Licensed Brokerage | Proudly Canadian
Managing Broker
+1(416) 300-8540 | admin@pitopi.com




