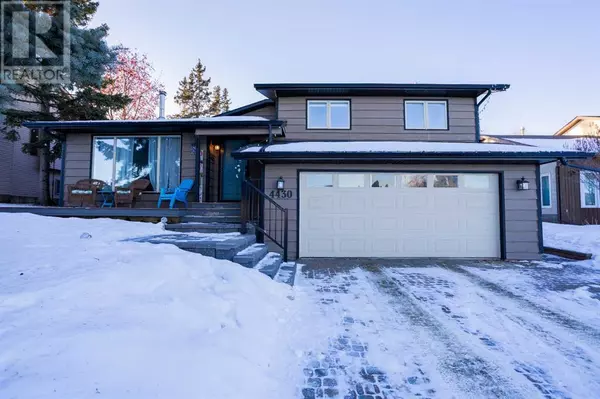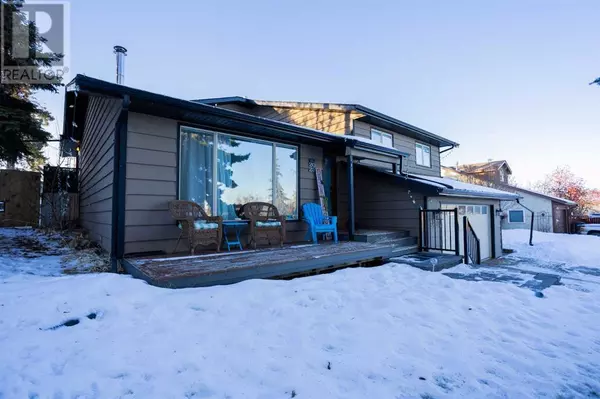4430 49 Street Sylvan Lake, AB T4S1K5
UPDATED:
Key Details
Property Type Single Family Home
Sub Type Freehold
Listing Status Active
Purchase Type For Sale
Square Footage 1,903 sqft
Price per Sqft $299
Subdivision Wildrose Estates
MLS® Listing ID A2187413
Style Bi-level
Bedrooms 4
Originating Board Central Alberta REALTORS® Association
Year Built 1985
Lot Size 0.258 Acres
Acres 11250.0
Property Description
Location
Province AB
Rooms
Extra Room 1 Second level 16.58 Ft x 21.17 Ft Living room
Extra Room 2 Basement 13.33 Ft x 18.42 Ft Recreational, Games room
Extra Room 3 Basement 15.33 Ft x 22.58 Ft Recreational, Games room
Extra Room 4 Basement 14.83 Ft x 10.50 Ft Den
Extra Room 5 Basement 15.42 Ft x 11.33 Ft Bedroom
Extra Room 6 Basement 5.92 Ft x 4.42 Ft Storage
Interior
Heating Forced air,
Cooling Central air conditioning
Flooring Cork, Laminate, Linoleum, Vinyl
Fireplaces Number 1
Exterior
Parking Features Yes
Garage Spaces 2.0
Garage Description 2
Fence Fence
Community Features Golf Course Development
View Y/N No
Total Parking Spaces 4
Private Pool No
Building
Lot Description Landscaped, Lawn
Architectural Style Bi-level
Others
Ownership Freehold
Managing Broker
+1(416) 300-8540 | admin@pitopi.com




