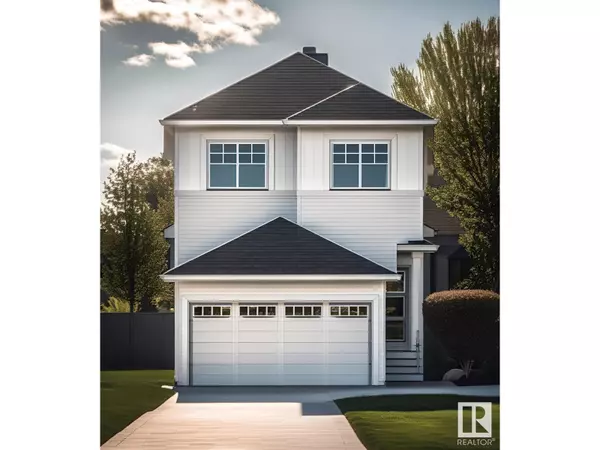1534 Grant WY NW Edmonton, AB T5T0W2
UPDATED:
Key Details
Property Type Single Family Home
Sub Type Freehold
Listing Status Active
Purchase Type For Sale
Square Footage 2,008 sqft
Price per Sqft $302
Subdivision Glastonbury
MLS® Listing ID E4418044
Bedrooms 4
Originating Board REALTORS® Association of Edmonton
Year Built 2025
Property Description
Location
Province AB
Rooms
Extra Room 1 Main level 3.05 m X 2.44 m Bedroom 4
Extra Room 2 Main level 4.37 m X 3.05 m Great room
Extra Room 3 Main level 4.11 m X 2.74 m Breakfast
Extra Room 4 Upper Level 4.22 m X 3.76 m Primary Bedroom
Extra Room 5 Upper Level 3.43 m X 2.95 m Bedroom 2
Extra Room 6 Upper Level 3.43 m X 2.74 m Bedroom 3
Interior
Heating Forced air
Exterior
Parking Features Yes
View Y/N No
Total Parking Spaces 4
Private Pool No
Building
Story 2
Others
Ownership Freehold
Managing Broker
+1(416) 300-8540 | admin@pitopi.com


