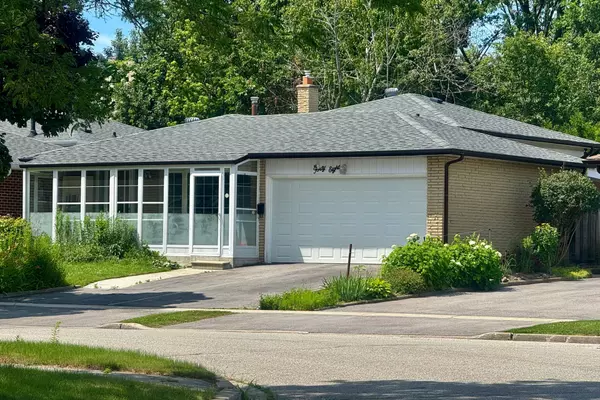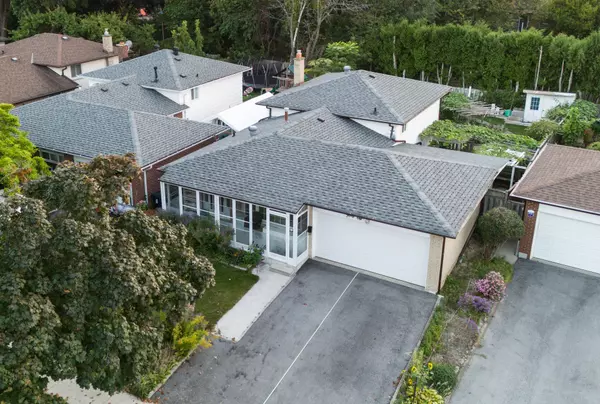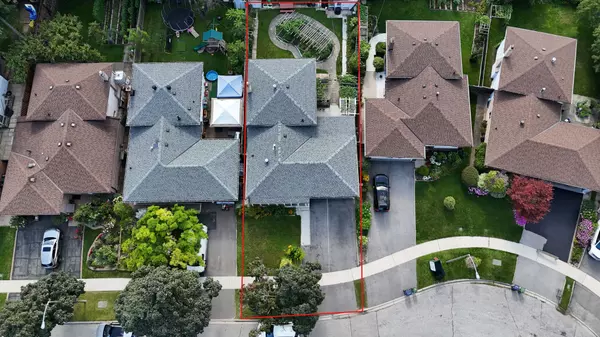48 Tidworth SQ Toronto, ON M1S 2V3
UPDATED:
01/15/2025 08:35 PM
Key Details
Property Type Single Family Home
Sub Type Detached
Listing Status Active
Purchase Type For Sale
MLS Listing ID E11925300
Style Backsplit 4
Bedrooms 4
Annual Tax Amount $5,007
Tax Year 2024
Property Description
Location
Province ON
County Toronto
Community Agincourt South-Malvern West
Area Toronto
Region Agincourt South-Malvern West
City Region Agincourt South-Malvern West
Rooms
Family Room Yes
Basement Finished
Kitchen 2
Interior
Interior Features Auto Garage Door Remote, In-Law Capability
Cooling Central Air
Inclusions Stainless steel fridge, stove, microwave & hood. Washer & dryer. Dishwasher (as is). Existing window coverings and light fixtures. Garage door remote.
Exterior
Exterior Feature Porch Enclosed
Parking Features Private Double
Garage Spaces 4.0
Pool None
Roof Type Asphalt Shingle
Lot Frontage 44.44
Lot Depth 119.0
Total Parking Spaces 4
Building
Foundation Poured Concrete
Managing Broker
+1(416) 300-8540 | admin@pitopi.com



