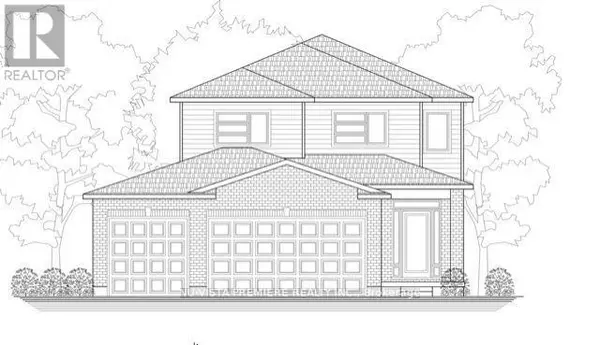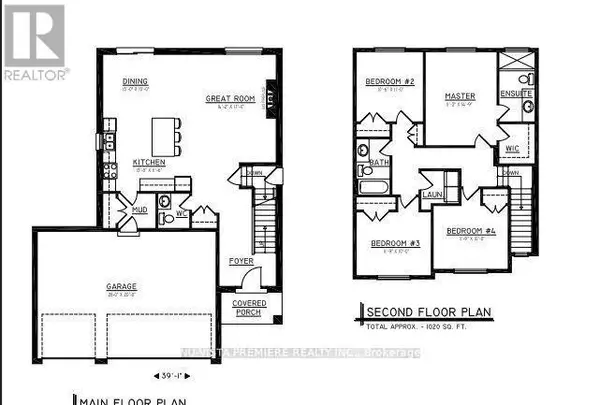154 WATTS DRIVE Lucan Biddulph (lucan), ON N0M2J0
OPEN HOUSE
Sun Jan 19, 2:00pm - 4:00pm
UPDATED:
Key Details
Property Type Single Family Home
Sub Type Freehold
Listing Status Active
Purchase Type For Sale
Square Footage 1,499 sqft
Price per Sqft $566
Subdivision Lucan
MLS® Listing ID X11924490
Bedrooms 4
Half Baths 1
Originating Board London and St. Thomas Association of REALTORS®
Property Description
Location
Province ON
Rooms
Extra Room 1 Second level Measurements not available Bathroom
Extra Room 2 Second level Measurements not available Bathroom
Extra Room 3 Second level 3.44 m X 3.26 m Primary Bedroom
Extra Room 4 Second level 3.23 m X 3.35 m Bedroom
Extra Room 5 Second level 3.62 m X 3.04 m Bedroom 2
Extra Room 6 Second level 3.62 m X 3.04 m Bedroom 3
Interior
Heating Forced air
Cooling Central air conditioning
Exterior
Parking Features Yes
View Y/N No
Total Parking Spaces 6
Private Pool No
Building
Story 2
Sewer Sanitary sewer
Others
Ownership Freehold
Managing Broker
+1(416) 300-8540 | admin@pitopi.com




