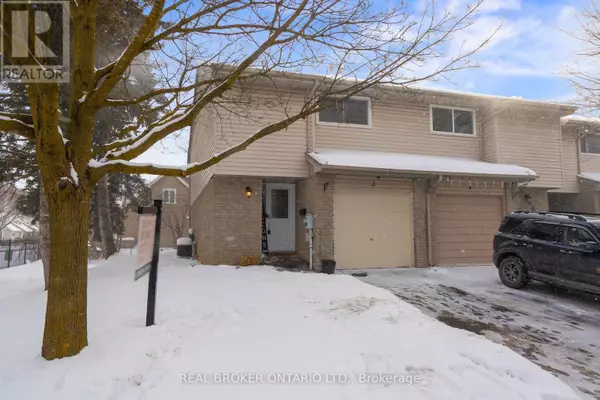2 ORANGE MILL COURT Orangeville, ON L9W3R6
First Fully Rewarding Licensed Brokerage | Proudly Canadian
PiToPi
admin@pitopi.com +1(416) 300-8540OPEN HOUSE
Sat Jan 18, 2:00pm - 4:00pm
Sun Jan 19, 2:00pm - 4:00pm
UPDATED:
Key Details
Property Type Townhouse
Sub Type Townhouse
Listing Status Active
Purchase Type For Sale
Square Footage 1,399 sqft
Price per Sqft $443
Subdivision Orangeville
MLS® Listing ID W11924297
Bedrooms 3
Half Baths 1
Condo Fees $343/mo
Originating Board Toronto Regional Real Estate Board
Property Description
Location
Province ON
Rooms
Extra Room 1 Second level 4.9 m X 4.5 m Primary Bedroom
Extra Room 2 Second level 4.8 m X 2.5 m Bedroom 2
Extra Room 3 Second level 4.3 m X 2.9 m Bedroom 3
Extra Room 4 Basement 5.1 m X 4.5 m Recreational, Games room
Extra Room 5 Main level 2.8 m X 2.6 m Kitchen
Extra Room 6 Main level 5.6 m X 3 m Living room
Interior
Heating Forced air
Cooling Central air conditioning
Flooring Laminate
Exterior
Parking Features Yes
Community Features Pet Restrictions, Community Centre
View Y/N No
Total Parking Spaces 2
Private Pool No
Building
Story 2
Others
Ownership Condominium/Strata
Managing Broker
+1(416) 300-8540 | admin@pitopi.com




