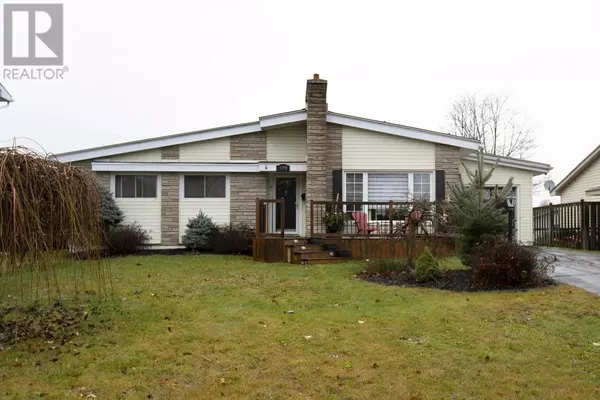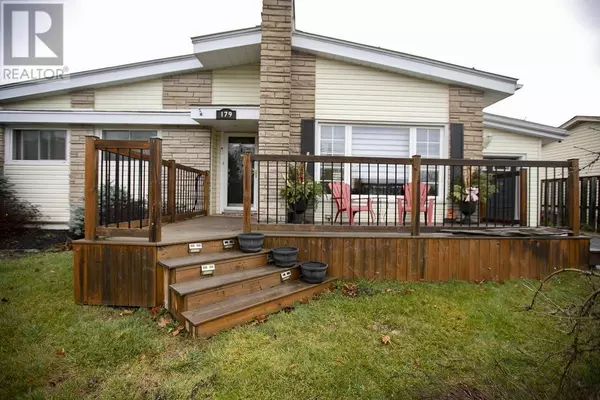179 Promenade DR Sault Ste. Marie, ON P6B5J5
OPEN HOUSE
Sat Jan 18, 1:00pm - 3:00pm
UPDATED:
Key Details
Property Type Single Family Home
Listing Status Active
Purchase Type For Sale
Square Footage 1,352 sqft
Price per Sqft $369
Subdivision Sault Ste. Marie
MLS® Listing ID SM250104
Style Bungalow
Bedrooms 2
Originating Board Sault Ste. Marie Real Estate Board
Year Built 1961
Property Description
Location
Province ON
Rooms
Extra Room 1 Basement 16.1 x 24.2 Recreation room
Extra Room 2 Basement 11.11 x 10.2 Utility room
Extra Room 3 Basement 10.8 x 8.2 Bathroom
Extra Room 4 Basement 13.6 x 11.10 Office
Extra Room 5 Basement 7.4 x 12.2 Laundry room
Extra Room 6 Basement 9.11 x 11.4 Storage
Interior
Heating Forced air,
Cooling Air Conditioned
Flooring Hardwood
Exterior
Parking Features Yes
Community Features Bus Route
View Y/N No
Private Pool No
Building
Story 1
Sewer Sanitary sewer
Architectural Style Bungalow
Managing Broker
+1(416) 300-8540 | admin@pitopi.com




