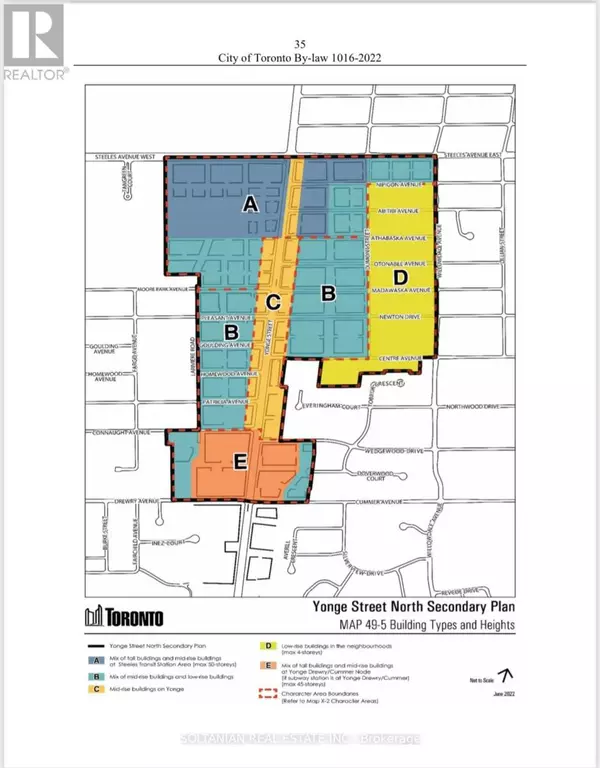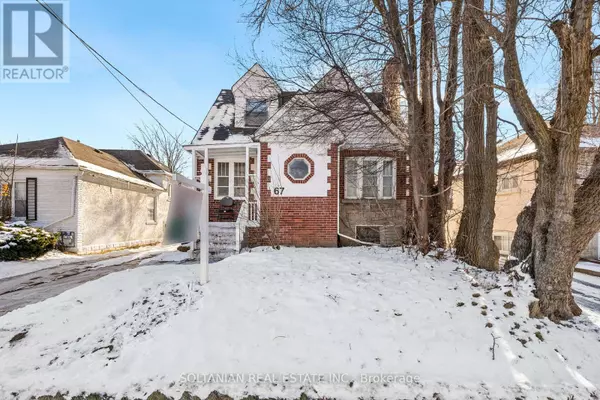67 STEELES AVENUE E Toronto (newtonbrook East), ON M2M3Y3
OPEN HOUSE
Sat Jan 18, 2:00pm - 4:00pm
Sun Jan 19, 2:00pm - 4:00pm
UPDATED:
Key Details
Property Type Single Family Home
Sub Type Freehold
Listing Status Active
Purchase Type For Sale
Subdivision Newtonbrook East
MLS® Listing ID C11924529
Bedrooms 3
Originating Board Toronto Regional Real Estate Board
Property Description
Location
Province ON
Rooms
Extra Room 1 Second level 4 m X 3.36 m Primary Bedroom
Extra Room 2 Second level 3.04 m X 2.77 m Bedroom 2
Extra Room 3 Basement 3.39 m X 2 m Bedroom
Extra Room 4 Basement 5.58 m X 3.34 m Recreational, Games room
Extra Room 5 Main level 4.93 m X 3.26 m Living room
Extra Room 6 Main level 2.89 m X 3 m Dining room
Interior
Heating Forced air
Cooling Central air conditioning
Exterior
Parking Features No
View Y/N No
Total Parking Spaces 6
Private Pool No
Building
Story 1.5
Sewer Sanitary sewer
Others
Ownership Freehold
Managing Broker
+1(416) 300-8540 | admin@pitopi.com




