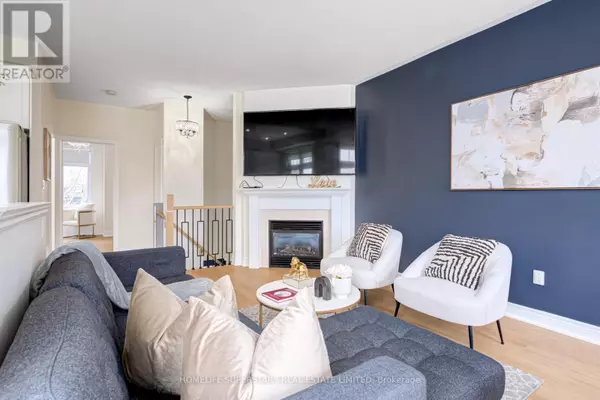2016 LAKESHORE ROAD W Mississauga (clarkson), ON L5J1J8
OPEN HOUSE
Sun Jan 19, 2:00pm - 4:00pm
UPDATED:
Key Details
Property Type Townhouse
Sub Type Townhouse
Listing Status Active
Purchase Type For Sale
Subdivision Clarkson
MLS® Listing ID W11924158
Bedrooms 2
Condo Fees $181/mo
Originating Board Toronto Regional Real Estate Board
Property Description
Location
Province ON
Rooms
Extra Room 1 Second level 4 m X 3.45 m Living room
Extra Room 2 Second level 2.27 m X 3.24 m Dining room
Extra Room 3 Second level 3.69 m X 2.63 m Kitchen
Extra Room 4 Second level 3.81 m X 5.3 m Primary Bedroom
Extra Room 5 Lower level 4.66 m X 5.09 m Recreational, Games room
Extra Room 6 Main level 3.3 m X 3.03 m Bedroom 2
Interior
Heating Forced air
Cooling Central air conditioning
Flooring Ceramic, Vinyl
Exterior
Parking Features Yes
View Y/N No
Total Parking Spaces 2
Private Pool No
Building
Story 2
Sewer Sanitary sewer
Others
Ownership Freehold
Managing Broker
+1(416) 300-8540 | admin@pitopi.com




